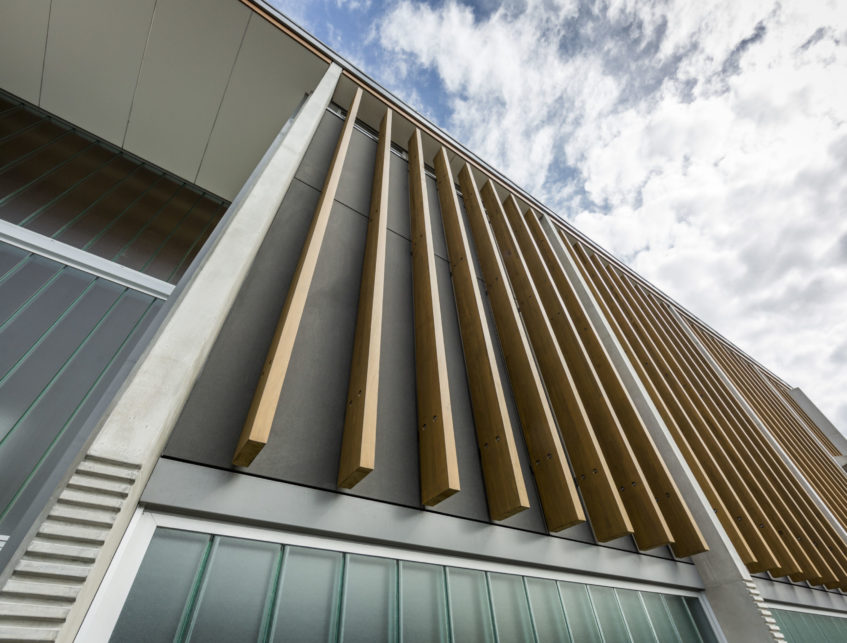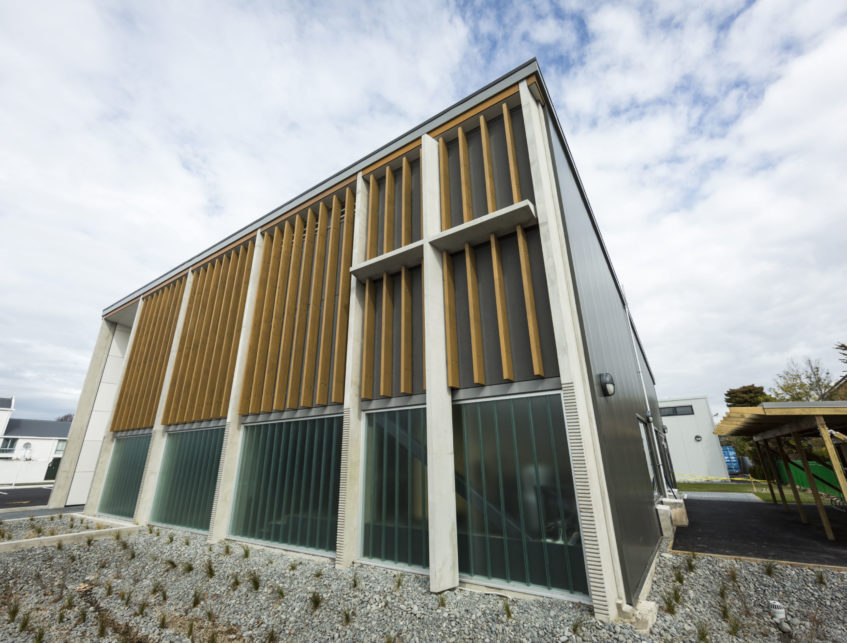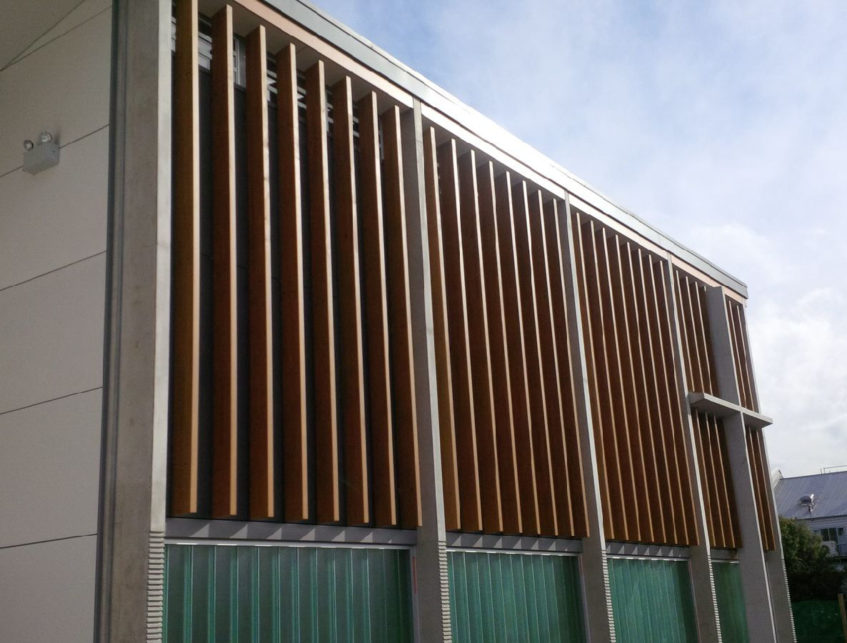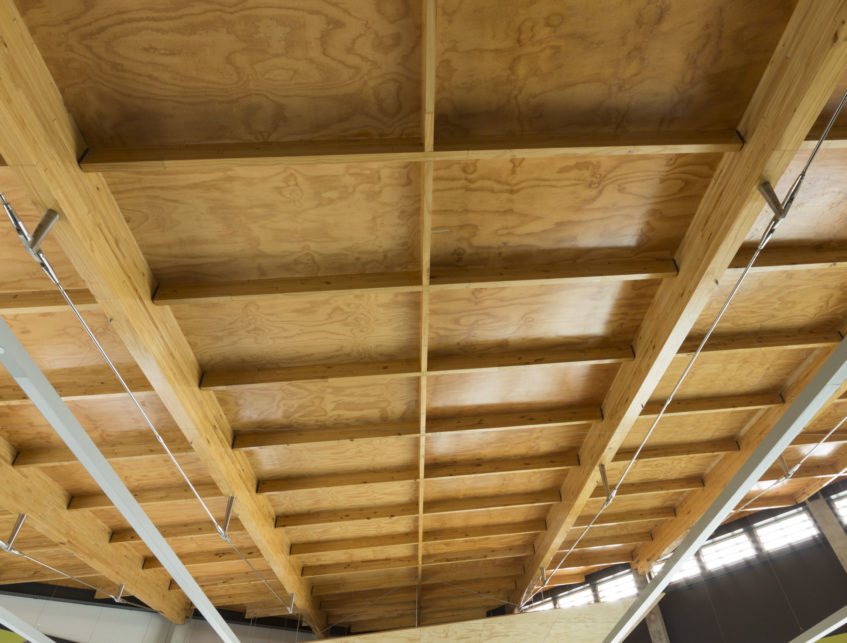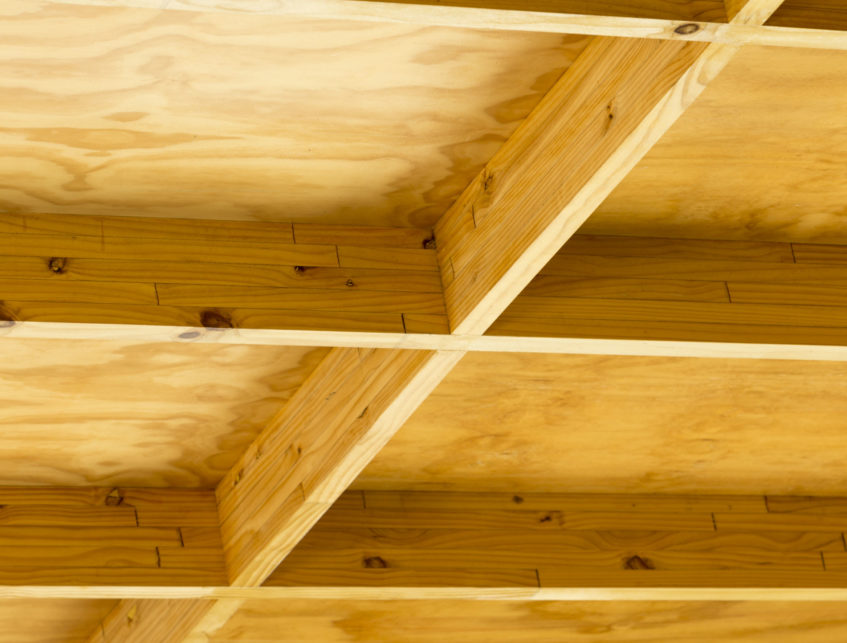Case Study
Chinese Methodist Church
- Location
Merivale, Christchurch - Client
Chinese Methodist Church - Architect
Opus Architecture - Structural Engineer
Opus - Builder
Hann Construction - Date
Early 2015
Rebuilding after the Quake
Our Challenge
The Chinese Methodist Church was completely rebuilt following the Canterbury earthquakes. The roof structure consists of four large glulam rafter beams with a steel tension rod running underneath, and glulam purlins connecting these. There are also extensive areas of vertical fins, providing a feature to internal and external cladding.
The Techlam Solution
Our team worked closely with the engineer and construction company. Due to the size of the rafter beams, extensive pre-cutting and rebating was completed in the factory to speed up installation on site. Other details included epoxy fitting of the steel struts supporting the tension rods. The vertical fins were supplied pre-cut to specific angles, with pocket slots for the internal brackets.


