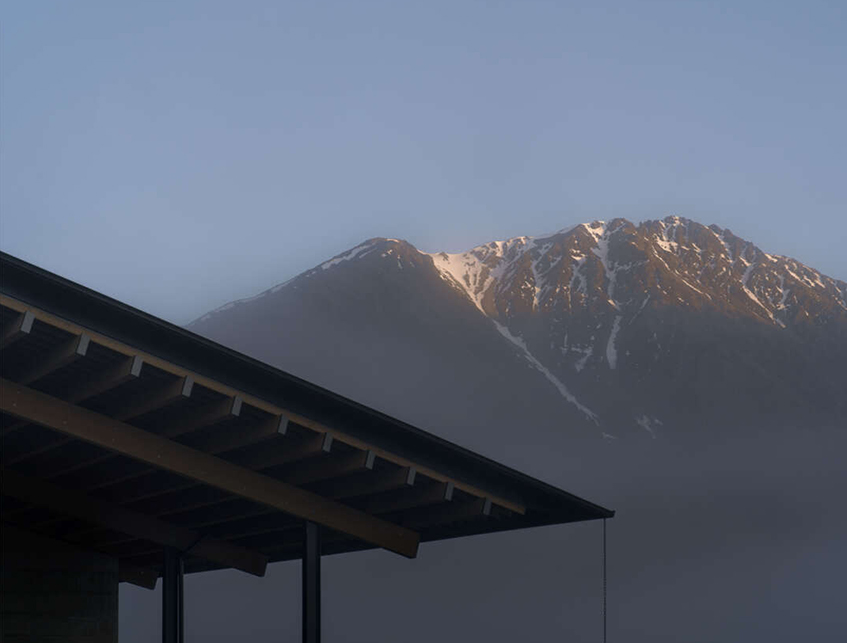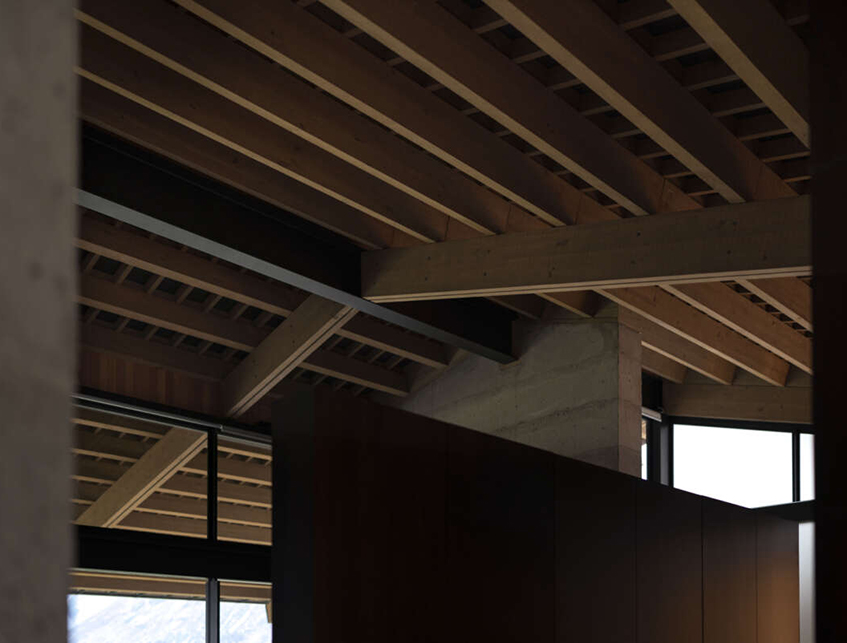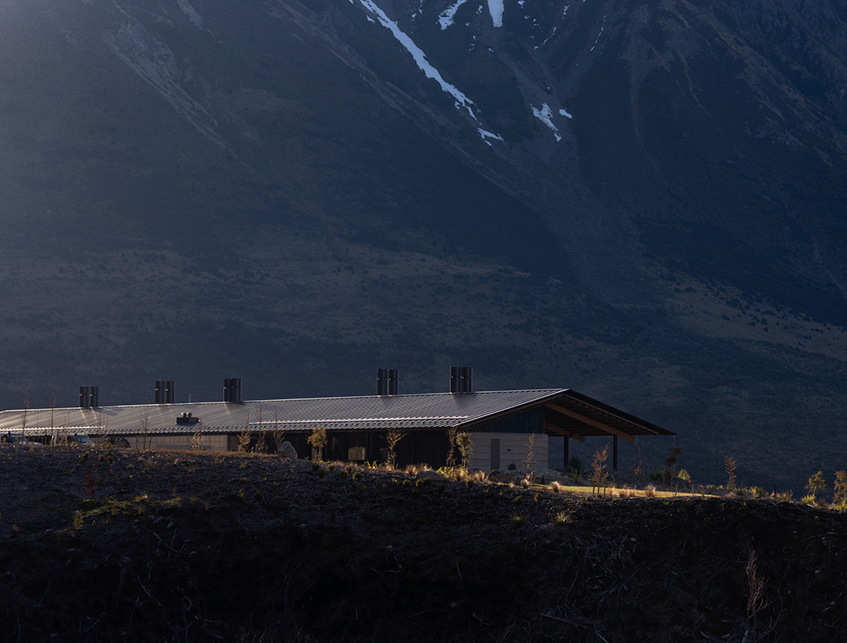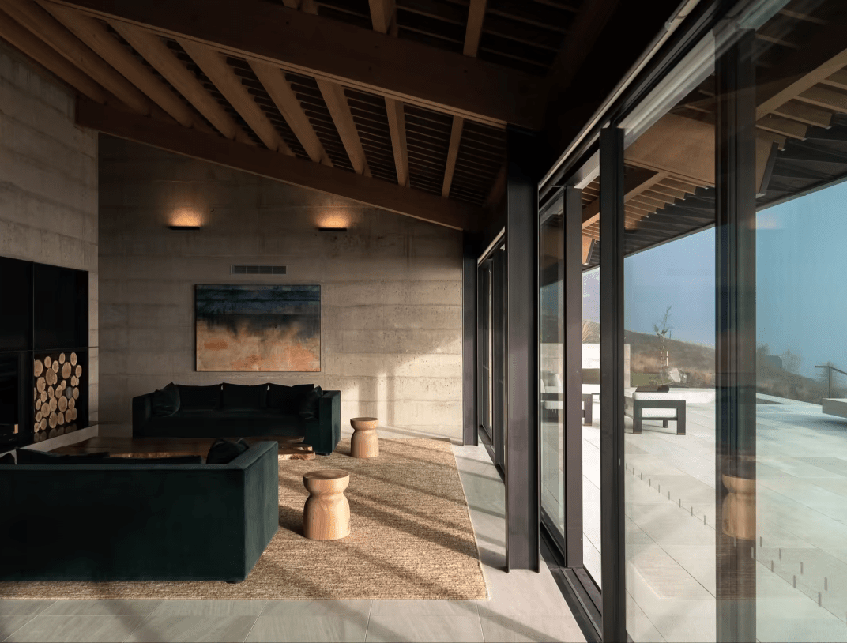Case Study
Flock Hill Homestead
- Location
Craigieburn Valley, Southern Alps - Client
Inovo Projects Ltd - Architect
Warren & Mahoney - Structural Engineer
Ruamoko Solutions - Builder
Hoogervorst Builders - Timber Merchant
Placemakers Riccarton - Date
2021 - Carbon Sequestered
35 Tonne
A Scenic Location
Our Challenge
Architects Warren & Mahoney were briefed design a homestead that celebrates the unique landscape of Kura Tawhiti (Castle Hill), a place revered by the Ngāi Tahu people and known for its dramatic limestone rock formations. The design references early habitation of the land through the area’s distinct rock formations used as muse, with limestone cladding around the fireplaces and on selected walls, and ran exposed timber beams along its pitched roof to reflect the dense woods that cover the surrounding hills. Techlam's product needed to be highly visual as it is seen throughout the roof structure both internally and externally.
The Techlam Solution
Techlam were proud to work with Placemakers Riccarton and Hoogervorst Builders to supply the full glulam roof structure. Over 60m³ of highly visual, bandsawn glulaminated timber, manufactured from New Zealand pine was produced at our plant in Levin and shipped to the site.
The exposed timber roof structure provides a softness and living element to the otherwise ‘utilitarian’ lodge, with concrete and limestone throughout. It gives the building a sense of biophilia and connection throughout. A modern, simple and intentional design that is well thought through, to provide the luxury experience. The long, thin single storey construction is the ideal design and located in the best position to experience the station's views, out toward Sugarloaf Mountain and Lake Pearson, with Arthur’s Pass National Park further beyond.
This structure is up for both an NZIA 2023 Architecture Award and has been shortlisted for the World Architecture Festival Awards - Future Projects House.









