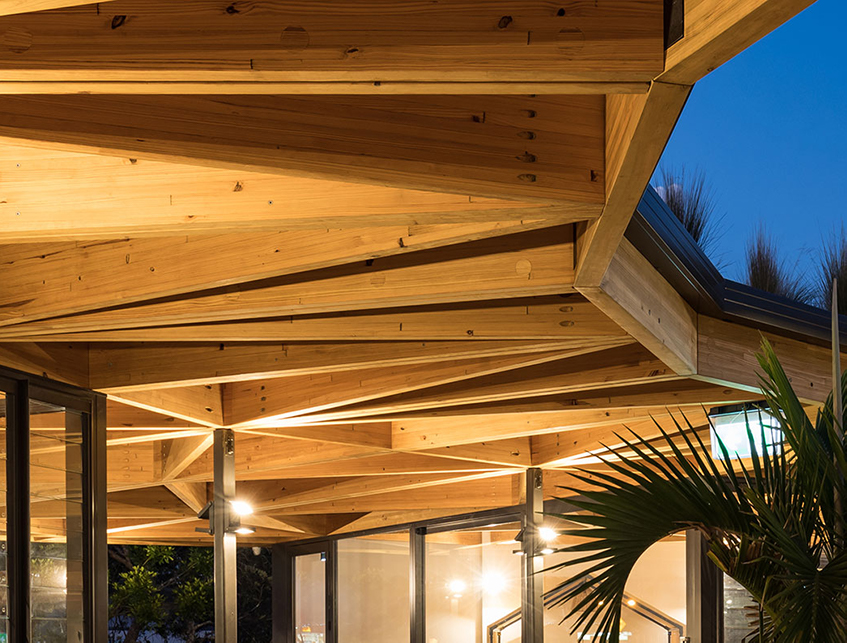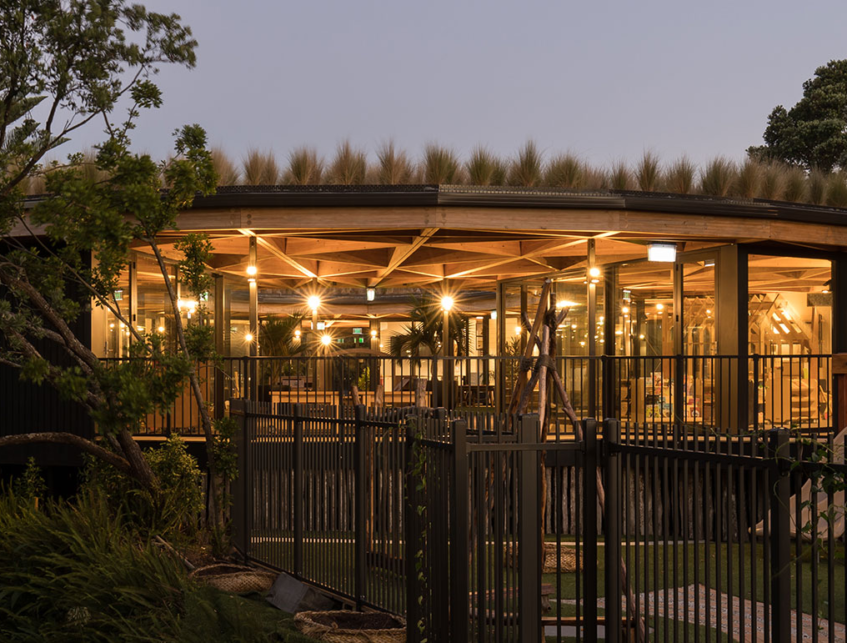Case Study
Kakapo Creek Children’s Garden
- Location
Mairangi Bay, Auckland - Client
Kaenan Trust - Architect
Collingridge & Smith Architects - Structural Engineer
Markplan Consulting - Builder
Meridian Construction - Date
2021 - Carbon Sequestered
22 Tonne
All-round Sustainability
Our Challenge
The Mairangi Bay Children's Garden was designed around connection and biophilia. Techlam were chosen to supply a disc shaped roof structure, featuring high strength timber, complex connections, and pre-assembled rafter sections. This was a challenge our team were more than capable of!
This bespoke structure was another one-of-a-kind design from Collingridge and Smith Architects - the fourth childcare collaboration with Techlam.
The Techlam Solution
The project offered up some challenges. A nationwide shortage of structural timber meant that supply was an issue, but Techlam provided a solution and it came together nicely. Kakapo Creek blurs the line between indoors and out - connecting spaces with a central garden and playground, enveloped by the outer classrooms. A living roof planted atop the glulam structure creates a healthy natural environment for the children and improves their experience through biophilic elements. Overall, this sustainable, innovative and welcoming space will contribute greatly to New Zealand's tamariki. Techlam and the wider project team collaborated from an early stage, and right through site construction stages to ensure a successful result.
Products Used
Kaye McKean
Director
Kaenan Trust







