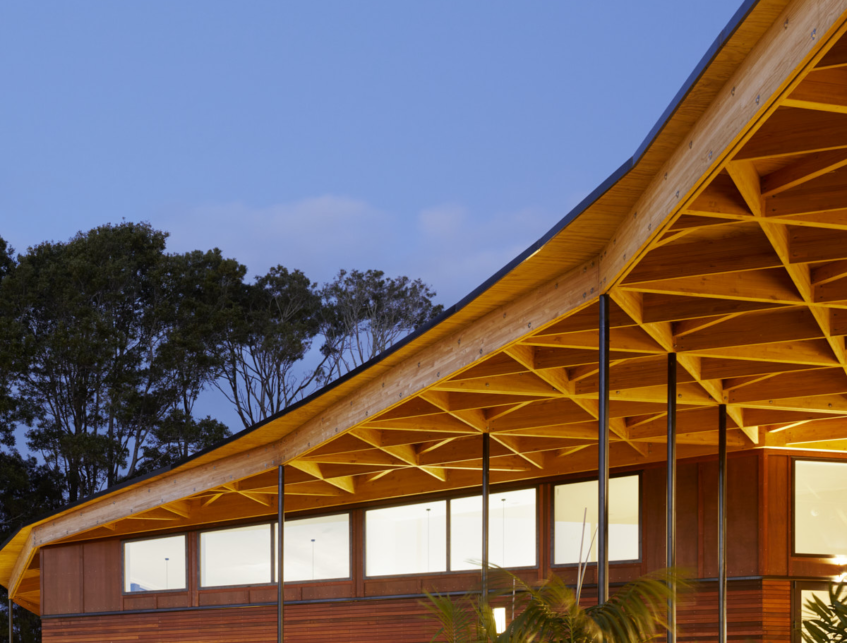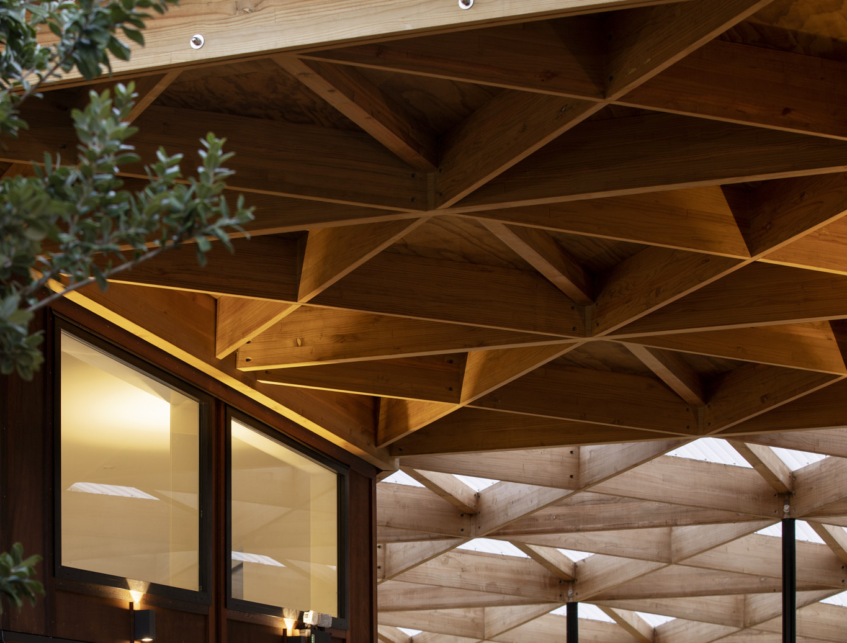Case Study
Kerikeri New Shoots Childcare Centre
- Location
Kerikeri - Client
New Shoots Children's Centre - Architect
Collingridge & Smith Architects - Engineer
Markplan Consulting - Builder
Dave Lenssen Builders - Date
2020 - Carbon Sequestered
18 Tonne
Blending Nature
Our Challenge
After partnering with Collingridge and Smith for a couple of Childcare Centre's around the country. Techlam were definitely up for another. This concept for New Shoots Kerikeri looked stunning, with a 4 leaf clover shape incorporating glulam into the roof structure. The project was designed to blend the indoors and outdoors and including natural elements to reflect the environment. Creating a nature focused atmosphere for the children to learn and grow in.
The Techlam Solution
The completed childcare centre is a stunning structure, with all components cut and slotted on site by the builders, it worked well and was completed on time. This project blurs the line between indoors and outdoors to inspire the children to learn and grow. The wide open doorways and large windows provide natural light to the learning environment. The native Pohutakawa tree in the centre brings it all together.







