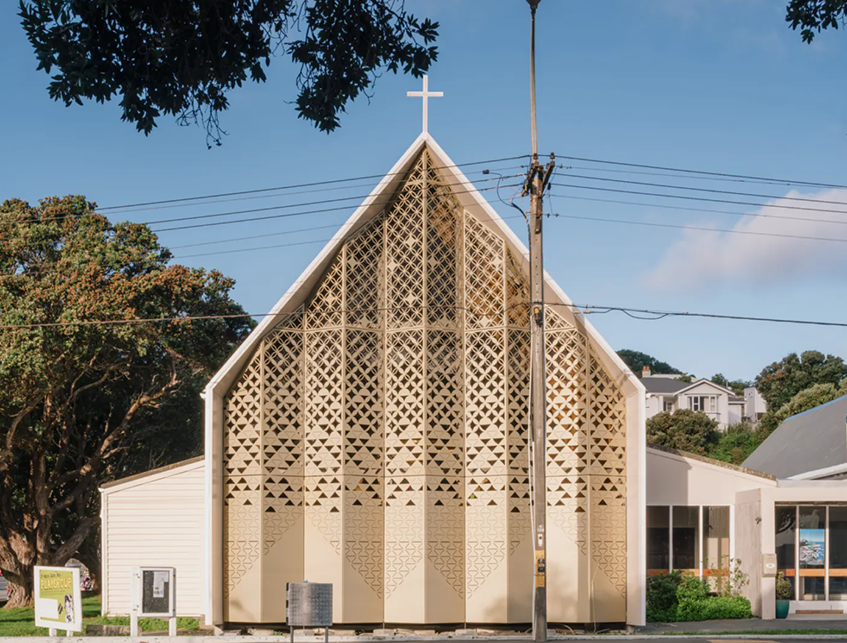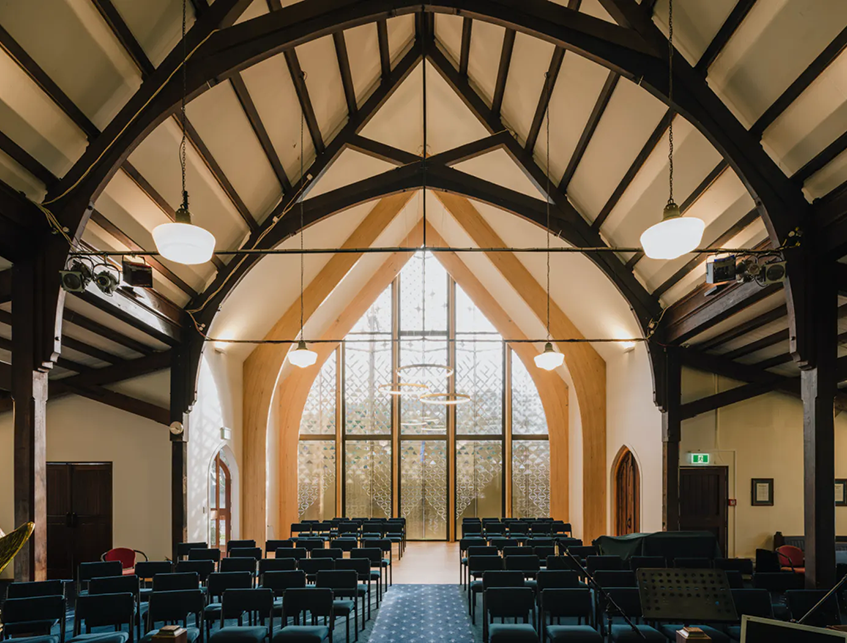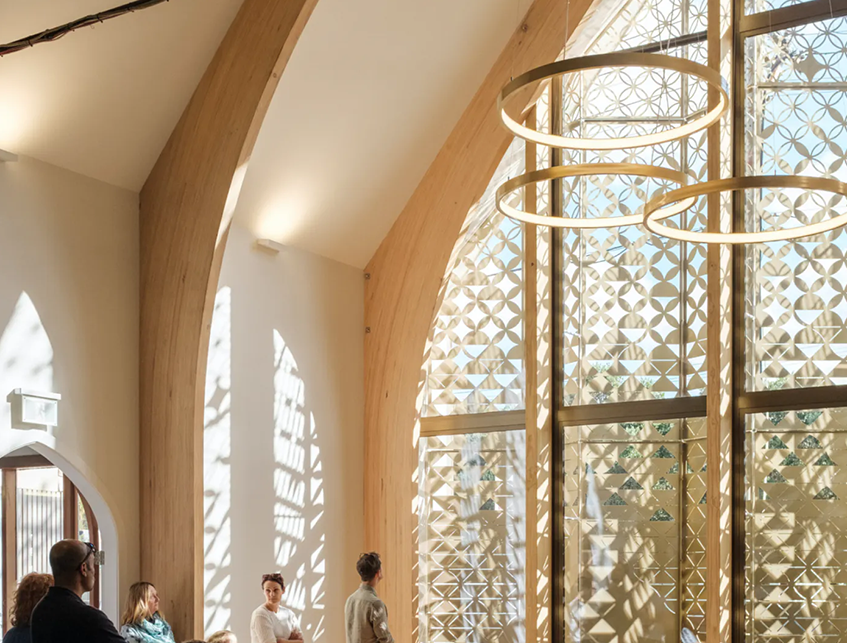Case Study
St Hildas Church
- Location
Island Bay, Wellington - Client
St Hilda’s Anglican Church - Architect
First Light Studio - Structural Engineer
King & Dawson Ltd - Date
2018 - Carbon Sequestered
3.8 Tonne
Modern & Minimalist
Our Challenge
First Light Studio were briefed to transform the original cold, loud and glaring space of the church into a new warm, light-filled, welcoming space as part of the earthquake strengthening upgrade. Timber and natural elements fitted the brief perfectly to blend old and new.
The Techlam Solution
Techlam curved portals work beautifully in the space, introducing a light and natural element that transforms the space. Nailing the brief, First Light Studio's concept of pairing warm timber elements with intricate façade details adds a timeless, stunning aesthetic.
"This small but impressive project utilised timber specifically as a solution to some delicate structural issues which enabled a historically sensitive building to retain its integrity while taking on a new outward facing appearance and also improve its ability to survive earthquakes. Tying together the old and the new was achieved using New Zealand timbers tastefully connected with the existing structural system to create a new and improved space for the building users." - 2023 Timber Design Awards








