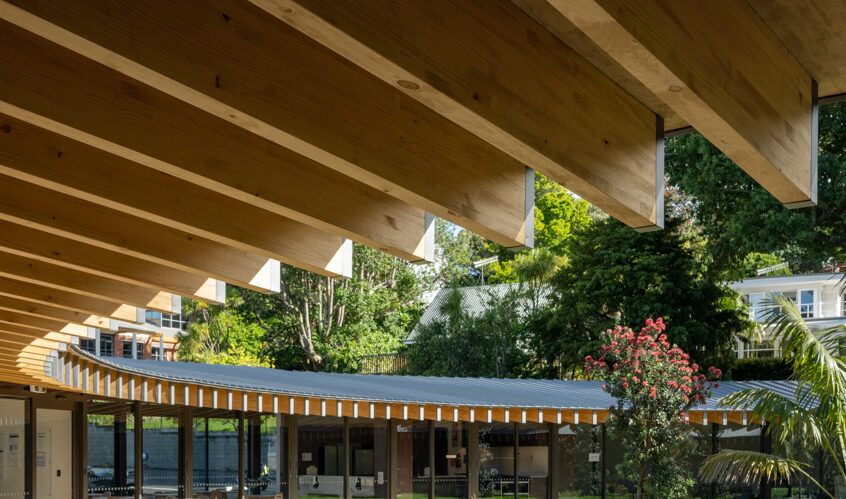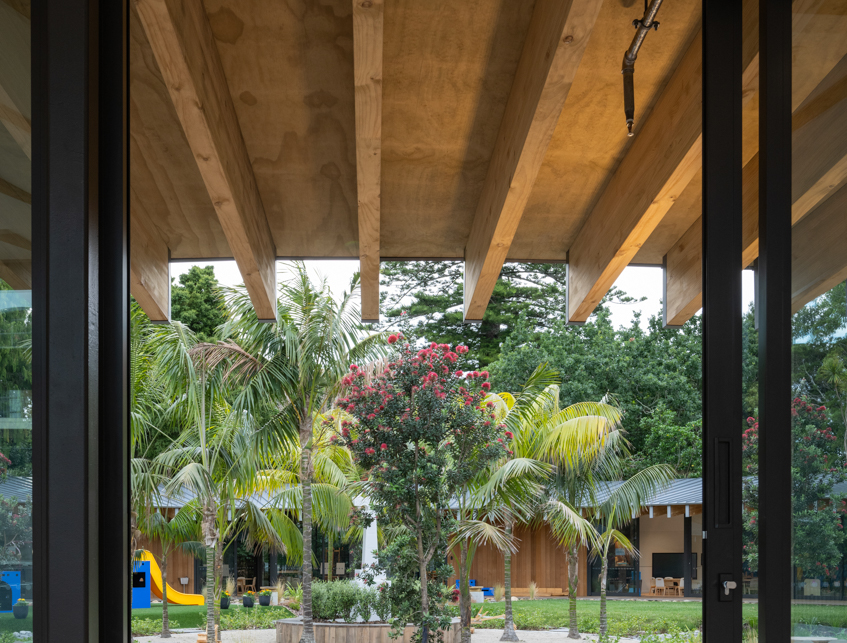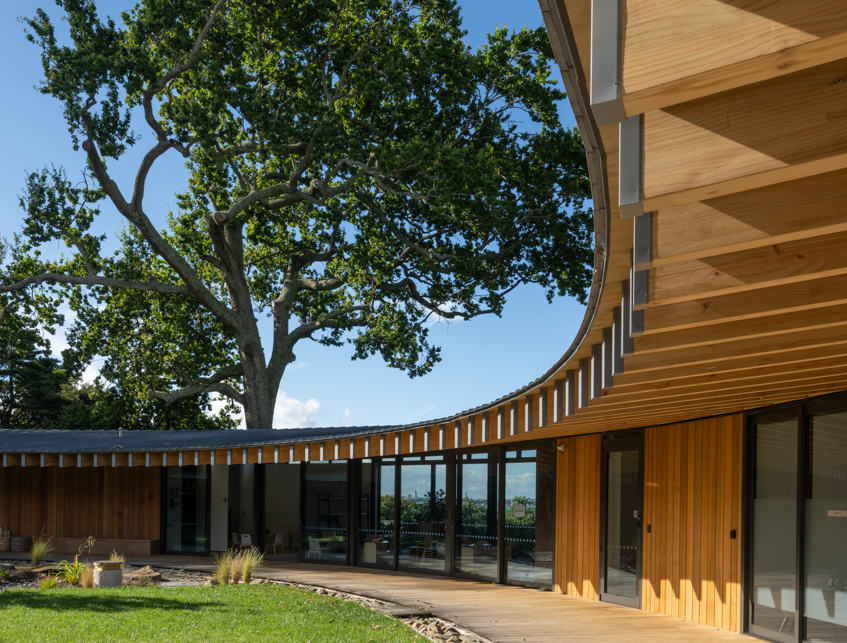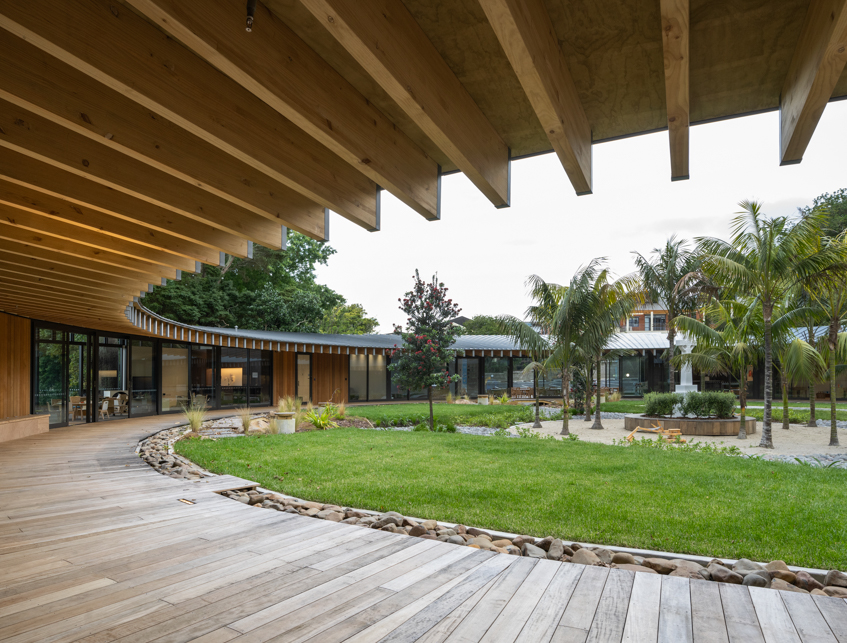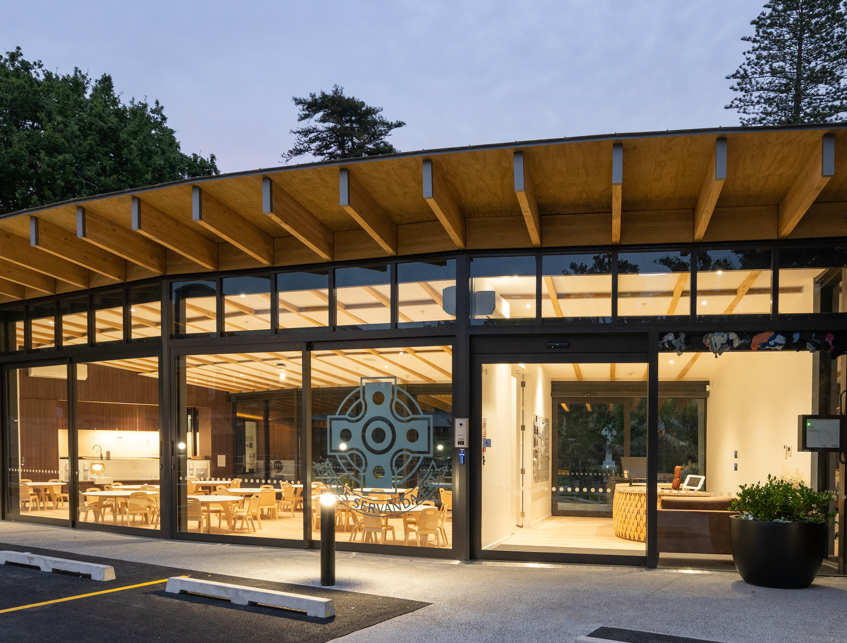Case Study
St Kentigern Early Learning Centre
- Location
Remuera, Auckland - Client
St Kentigern School - Architect
Smith Architects - Structural Engineer
Markplan Consulting - Builder
Aspec Construction - Date
2022 - Carbon Sequestered
139 Tonne
Design for inspiration
Our Challenge
Smith Architects purpose designed a highly bespoke early childhood centre to inspire children and develop their confidence and humility through a sense of community. New Zealand timbers were specified throughout. Connections had to be exact to ensure efficient assembly, plus allowance was required for fire sprinklers through the 168 unique timber roof beams.
The Techlam Solution
Techlam rose to the challenge, delivering a simple and seamless 2-day installation process on-site. The natural timber throughout is highly visual, adding a biophilic element to the design, drawing focus to the central courtyard and blurring the line between indoors and out. An absolutely stunning project by Smith Architects realised through a highly collaborative approach.


