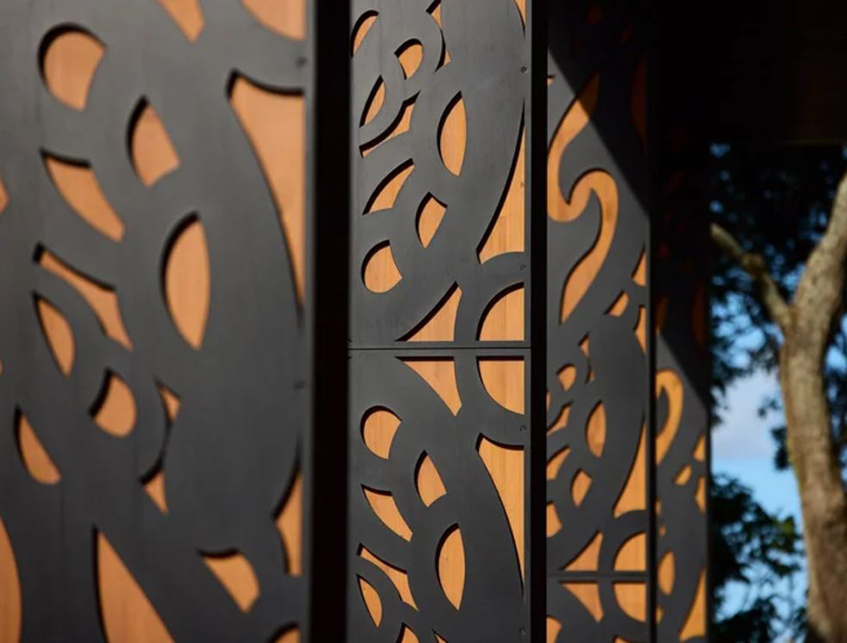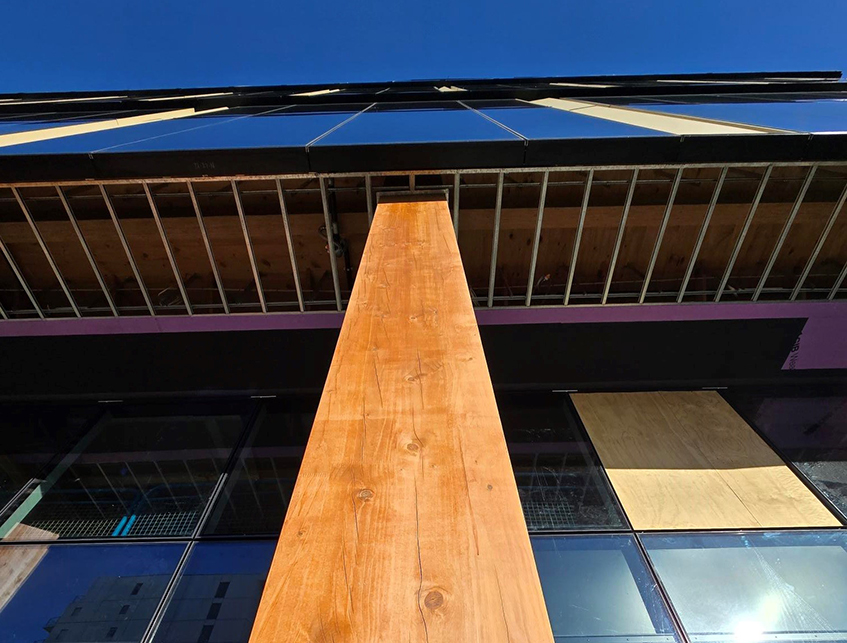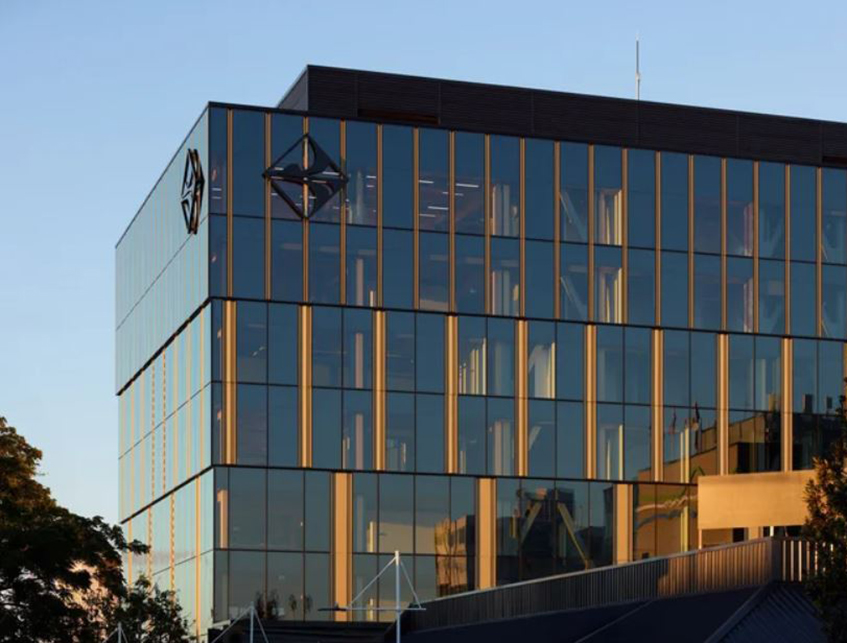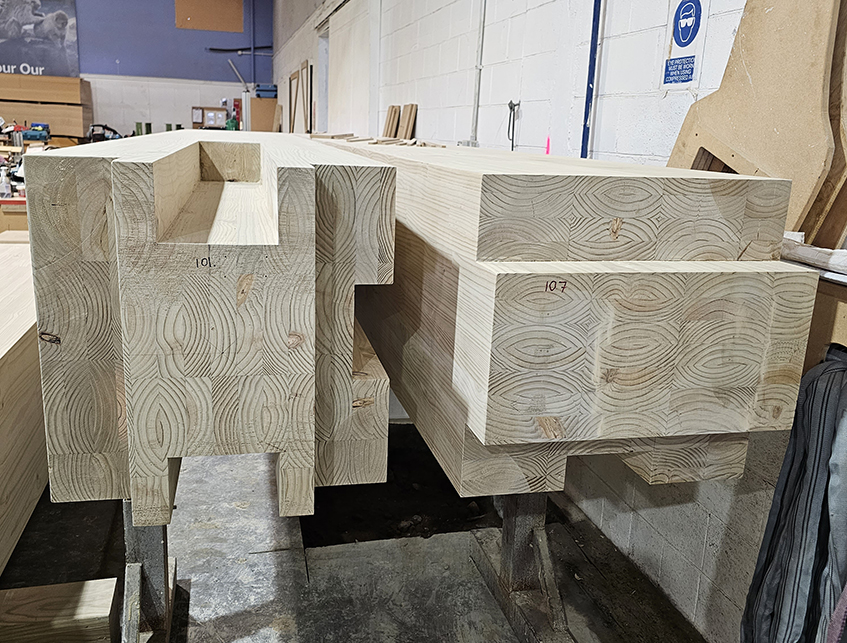Case Study
Tauranga City Council office building
- Project working name
90 Devonport Road - Location
Tauranga, Bay of Plenty - Client
Tauranga City Council / Willis Bond - Architect
Warren and Mahoney - Structural Engineer
Dunning Thornton Consultants - Builder
LT McGuinness - Date
2025 - Photo Credits
Techlam / Willis Bond
Leading the way with glulam
Our Challenge
The 90 Devonport Road project set out to construct New Zealand's largest mass timber office building, aiming for a 6 Green Star design accreditation. This ambitious hybrid steel and timber structure required materials and construction methods that would significantly reduce its carbon footprint. A key challenge involved ensuring precise integration and efficient assembly of diverse mass timber elements, including laminated veneer lumber (LVL), cross laminated timber (CLT) and Glulaminated timber (Glulam).
The Techlam Solution
Techlam played a central role in the early contractor involvement process, leading collaborative discussions with Willis Bond, the design team (Warren and Mahoney, Dunning Thornton Consultants, Beca) and many key subcontractors, such as Red Stag and Nelson Pine. Techlam's advanced 3D modelling capabilities helped to provide clear visual communication, making sure all parties understood the integration and assembly sequence of the building elements. This proactive approach facilitated early clash detection and improving overall coordination.
Techlam supplied the 600x600 exterior structural glulam columns, a key highlight of the project's mass timber construction. These prefabricated glulam elements were delivered with great precision, contributing to the project’s speed, efficiency and safety on site. This manufacturing and assembly method minimised on-site work and labour requirements compared to traditional construction. The glulam columns provided a premium structural solution with high dimensional stability and visual appeal, and also contributing to the building’s overall reduced carbon footprint.
Products Used
Edward (Eddie) Chambers
MEng (Hons), CPEng, CMEngNZ
LT McGuinness









