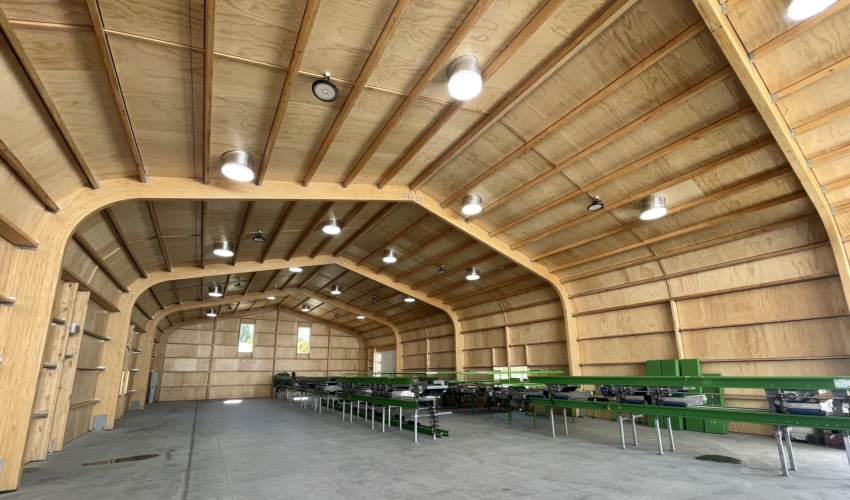
Designed by Michael Wyatt over 30 years ago, the original Jackson Orchards Packhouse features an attention-grabbing curved timber design. When it came to creating a new packhouse wing, the Jackson Orchards team knew they wanted to repeat the same stunning design — a feat that was achieved by sourcing Techlam Glulam curved beams.
The design of the Jackson Orchards packhouse started back in 1989. The fruit packing industry had seen a gradual change in the design of their buildings — with windows disappearing to make way for forklifts and pallets. Kevin Jackson, owner of Jackson Orchards, wanted something more visually-appealing for his new packhouse and approached Michael Wyatt for a more welcoming design.
“In the brief, I put it to him that we need a building that is pleasant in appearance — that shows some friendliness and warmth, and an atmosphere where it lifts the morale of the people working in it,” explains Kevin. “Michael Wyatt came up with curved laminated timber beams.”
The new design not only improved workplace morale and atmosphere, but with its prominent location on the main highway also began attracting the attention of tourists and locals alike, who would pull over to get a closer look at the curved tin exterior — and the striking curved laminated timber beams of the interior.
Fast forward over 30 years, and Jackson Orchards are still receiving attention for the iconic design of their packhouse. So, when they recently needed to build a new wing, they knew just what they wanted. They contacted Wyatt and Grey Architects — of which principal Michael Grey was the architect of the original design — to create an extension that would stay true to the main packhouse design.
The curved laminated timber beams were crucial for the design, although there was initial doubt around whether they could be sourced 30 years on. “When I was told that it may not be possible to get these laminated beams, the project hesitated temporarily,” says Kevin, “But then our contractor Calder Stewart managed to source the beams from Techlam and that was a huge breakthrough. We were quite excited to be able to proceed with the extension with the same beams we started with 33 years ago.”
With Techlam’s expertise in glulaminated timber, and the technical expertise of the design team Wyatt and Grey, and engineers, PTL, the project was very straightforward. Collaborating with the design team, Techlam provided 3D modelling and fully dimensioned shop drawings for sign-off. They then manufactured the six curved glulaminated timber beams for the project, each with an internal radius of 1.2m to effectively match those used on the original building.
“When the beams arrived, they were beyond expectation,” says Kevin. “I couldn’t believe it myself how perfect and grand everything looked. In life sometimes things turn in your favour, that was an experience like that for me — a win-win situation.”
Like in the original packhouse, the self-supporting Techlam glulaminated timber beams meant no need for steel bracing, resulting in an open, welcoming workspace. Kevin says the use of the timber beams was also relatively affordable. “From what I have experienced, if we’d gone traditional with steel we would have been up for similar cost, so that was unbelievable.”
The end result is a stunning replica of the original building that has become such an integral part of the Jackson Orchards business, with the curved Techlam beams bringing the warmth of timber and an openness to the design of the packhouse that’s enjoyed by workers and curious visitors alike. “I couldn’t emphasise more the value this design has added to the business,” says Kevin.
Reposted from EBOSS





