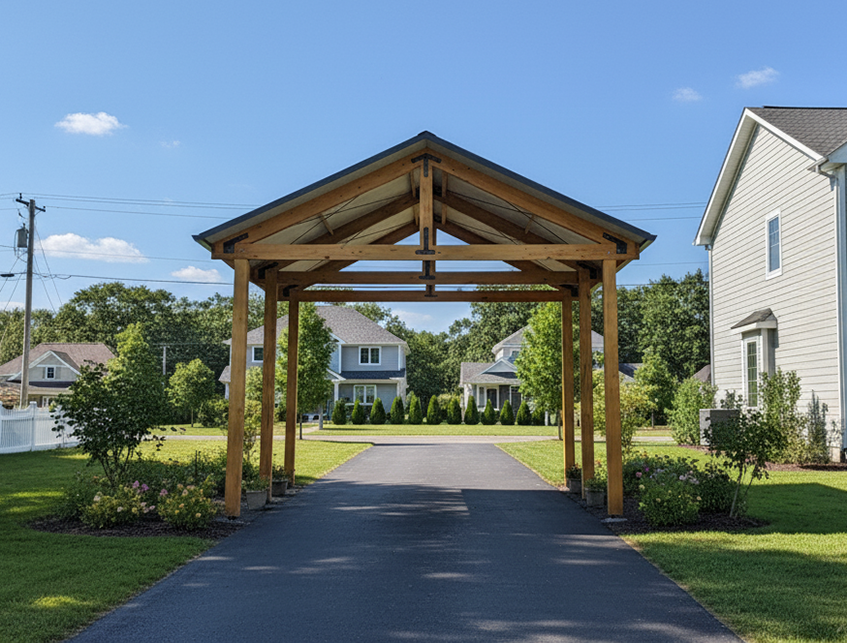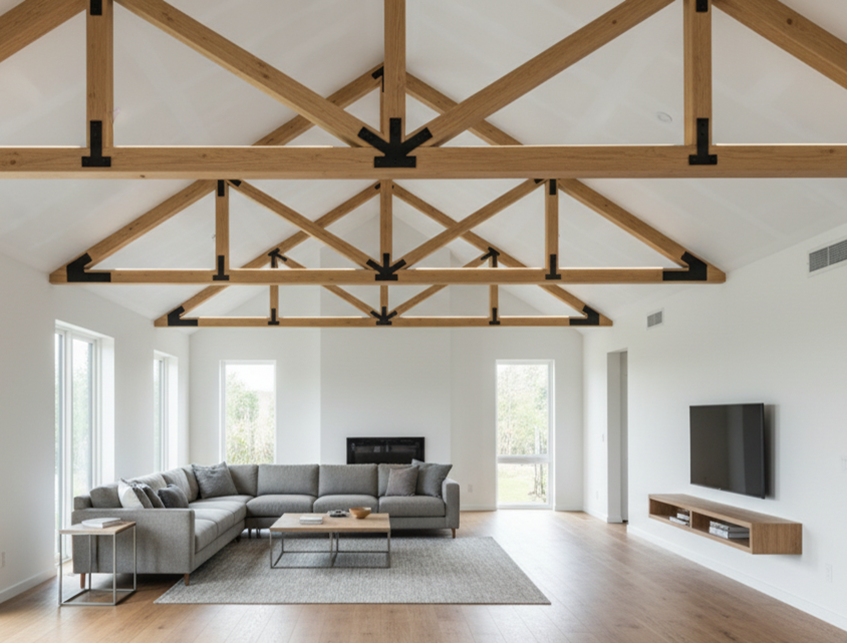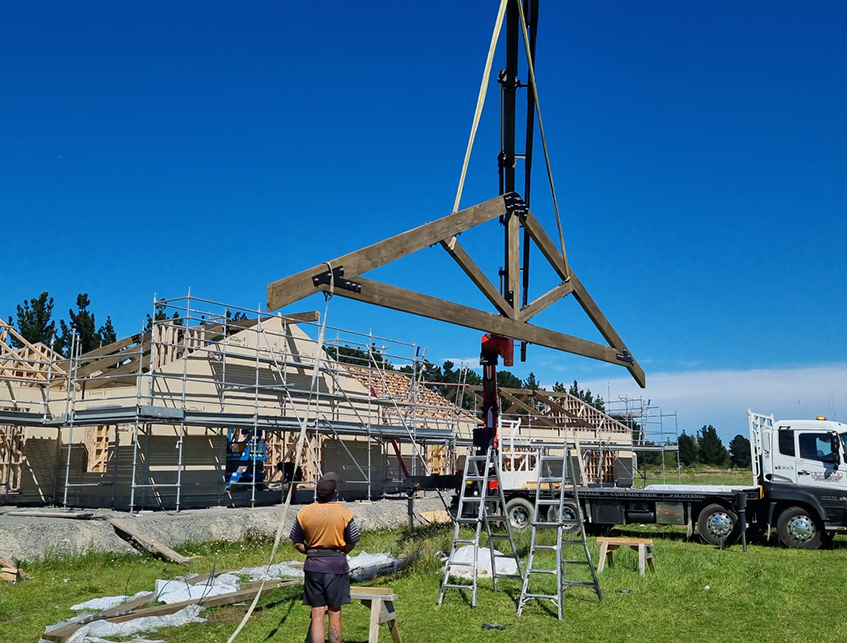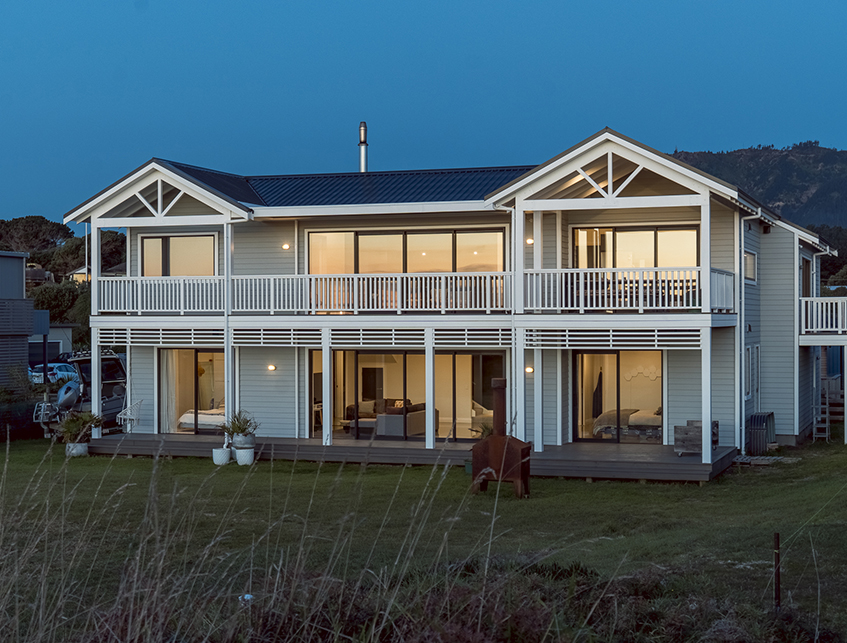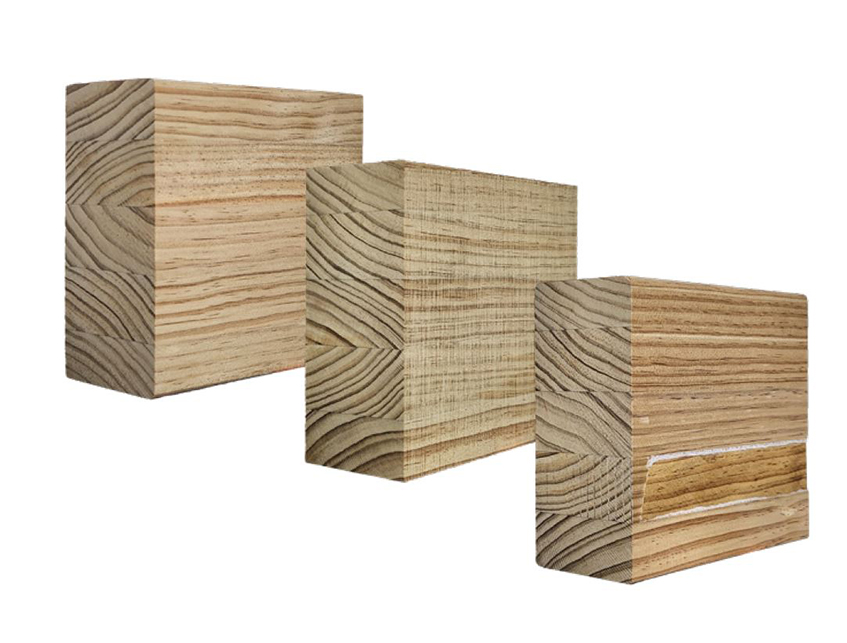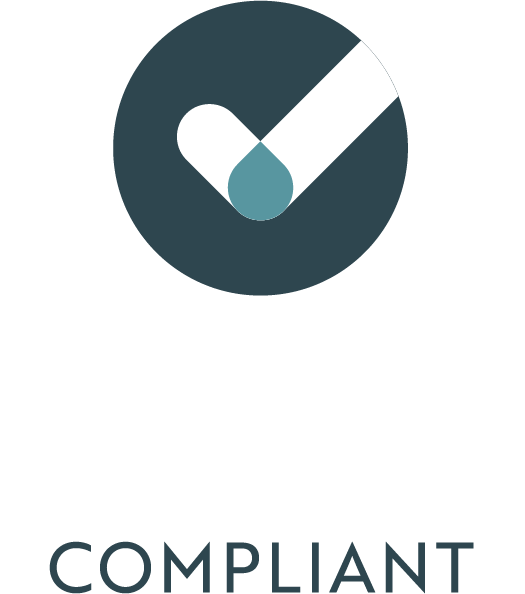Products
Pre-engineered Trusses
Techlam’s pre-engineered glulam trusses provide a cost and time efficient solution for open sided or enclosed projects whether building consent is required or not.
Performance & quality assured solutions for your building project
Our trusses, your projects
Techlam offers a comprehensive range of 12 truss solutions that comprises design and product.
Our pre-engineered glulam trusses are supplied with a design supported by a PS1 and glulam members. Fixings are included depending on supply options.
Specifications and options
You can choose from three maximum spans: up to 3m, from 3.1 to 5m, or from 5.1 to 8m. Each span option is available across a range of pitches (20-26° and 26.1-35°).
We offer various timber species, such as Radiata Pine or Sprucelam, along with different treatment options. You receive this versatility with no reduction in structural performance or delays in delivery.
Fixings are available in stainless steel, powder-coated or HDG bolts and plates, ensuring reliable connections for both enclosed or exposed set up.
Customisation and support
Our standard range addresses the most common span and loading requirements for a wide variety of applications. To review more options and features, scroll below or download the brochure.
While our pre-engineered solutions cover most requirements, we also offer flexible design support. If your project needs something unique, we can work with you to design and manufacture glulam trusses to your specifications.
For specific project requirements, unusual loading conditions, or customisation options that fall outside our standard suite of designs, please contact our team.
Techlam pre-engineered truss sheets
Compliance is established through:
- An engineering PS1, supplied by PTL, and
- Products where material performance is assured through compliance with manufacturing standards that ensure structural and durability performance.
Certainty of performance relies on selecting the correct truss sheet and using the Techlam supplied truss kitsets.
Product substitutions or design requirements that fall outside the scope of the pre-engineered truss design require the design of a bespoke Techlam truss complete with project specific PS1.
Pre-engineered truss products are supplied to site either:
- fully pre-fabricated ready for installation, or
- fabricated with all carpentry completed and including fixings ready for assembly and installation, or
- timber elements and fixings ready for onsite carpentry, assembly and installation.
To select the correct pre-engineered truss sheet to download for your project, first determine if your building is an open-sided structure (also called portico) or an enclosed structure, which has at least two sides enclosed. Then, you can choose the correct sheet based on the span and the roof pitch.
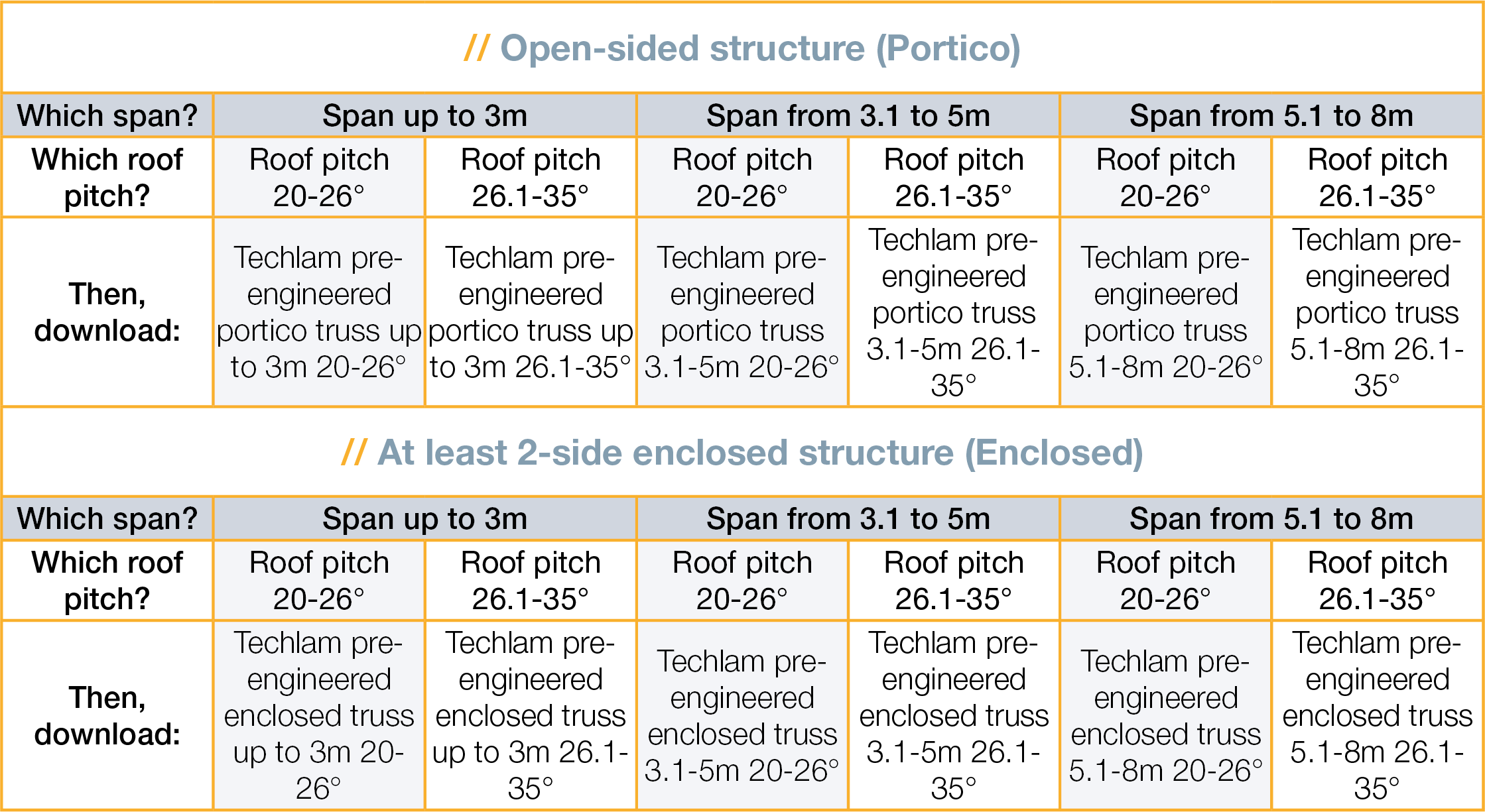
Complete the form below to download the required sheet, fill out the sheet and then contact Techlam to place your order.


