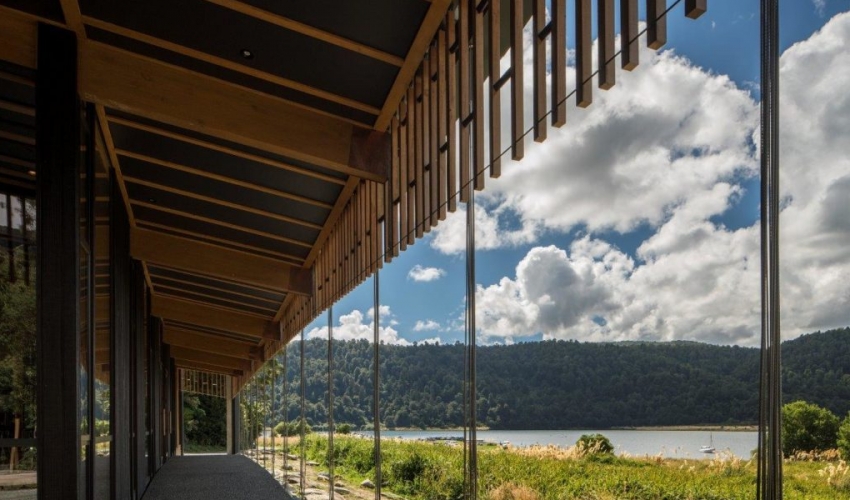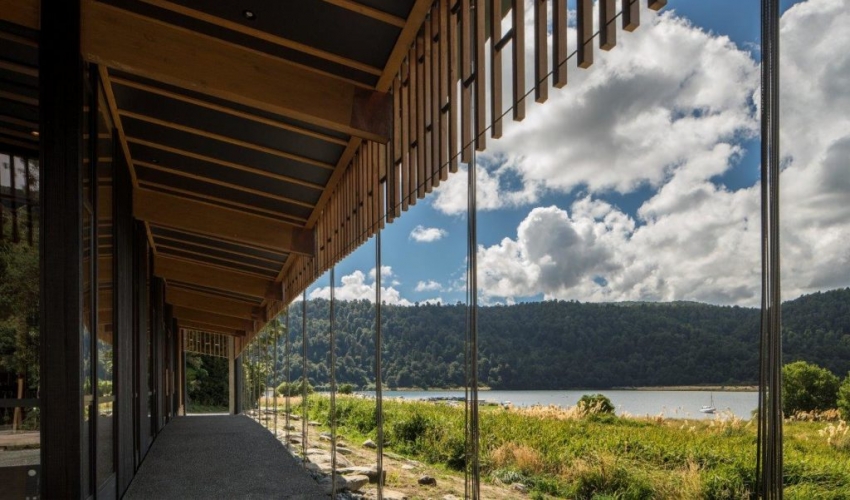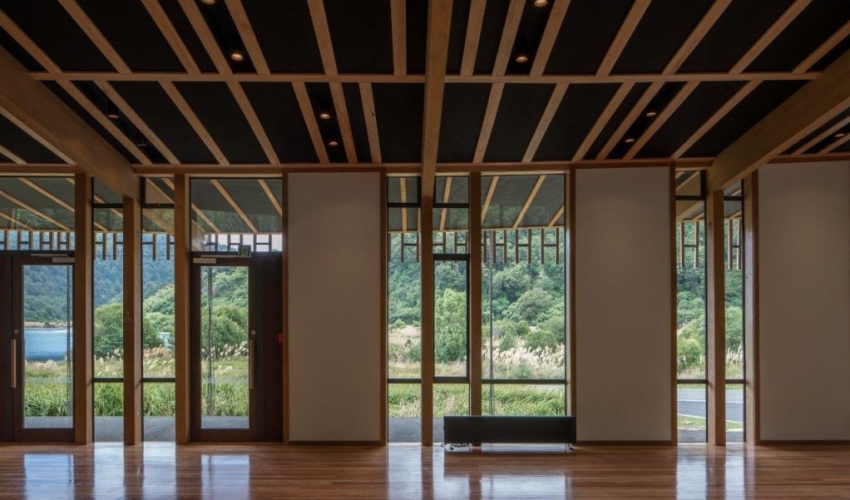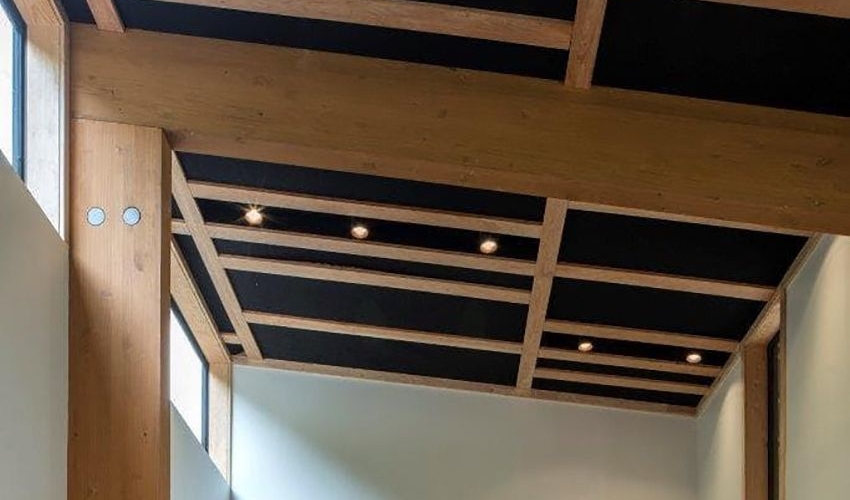
Te Wharehou o Waikaremoana is a project created by Ngai Tūhoe and supported by the Department of Conservation.
It caters to visitors of Lake Waikaremoana and the Great Walk and serves as an administration space for local tribal authority. Included in the space are ticketing, interpretation, café, kitchen, administration, retail and wānanga areas. The broad overhanging roof provides generous spaces for trampers and visitors.

Tennent Brown reconceived the building form from earlier concept designs and developed on the arrangement of spaces in a revised concept design.
The roof drapes between precast elements, expressing the basin of the lake, with exposed rainwater cables from which rain falls to lake stone swale below. The precast was over-clad with burnt timber, giving expression to ‘ahi kā’ – the home fires of occupation. The building represents for Ngai Tūhoe a remarkable return to inhabiting Te Urewera.
Designed in accordance with the Living Building Challenge (LBC)
Techlam’s manufacturing and sourcing processes enabled the structural elements to comply with the LBC guidelines. LBC aims to transform how we think about our built environment, providing a framework to achieve a toxic chemical-free building industry, championing energy, water and waste neutral buildings and communities.

Prefabricated portal frames form the structure of this truly stunning building.
Blending perfectly with the surroundings, Te Wharehou o Waikaremoana will be a building that will stand the test of time for Ngai Tūhoe, the Department of Conservation and for trampers and visitors to the region.






