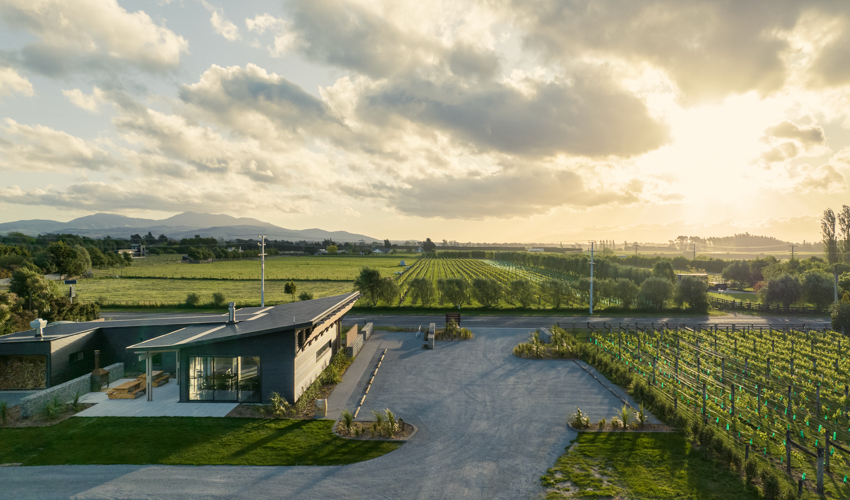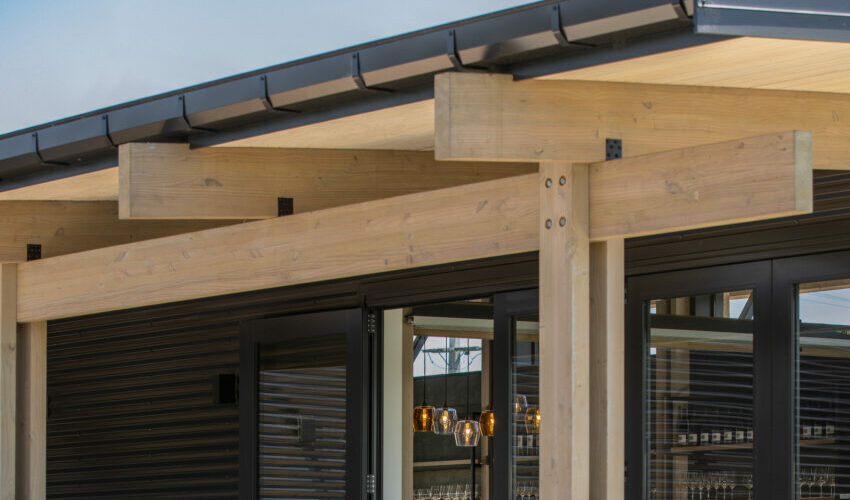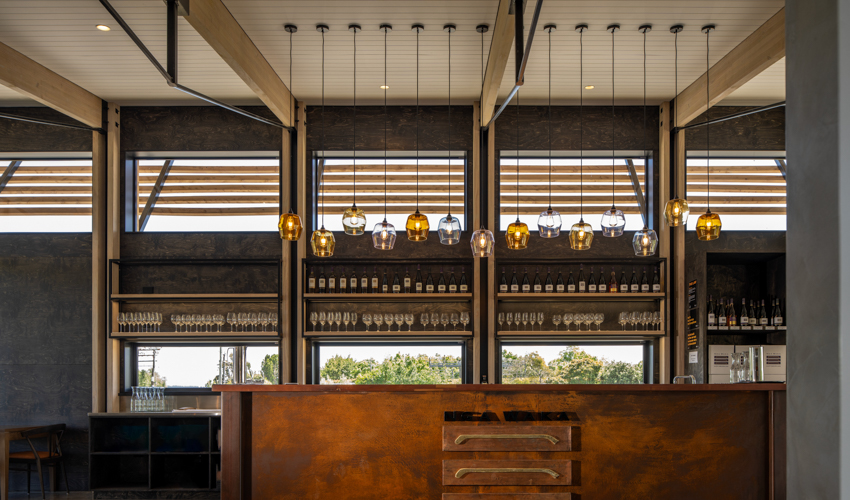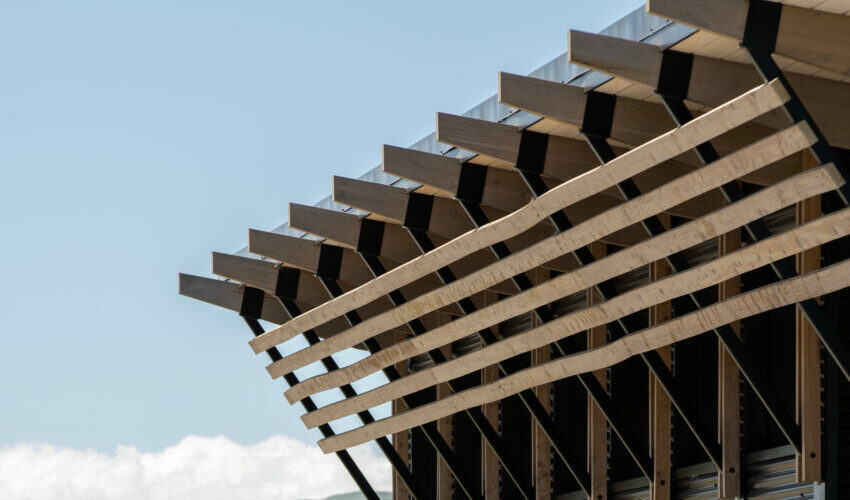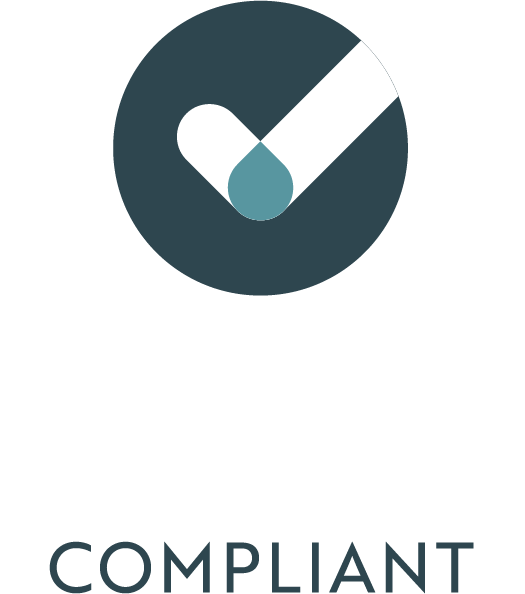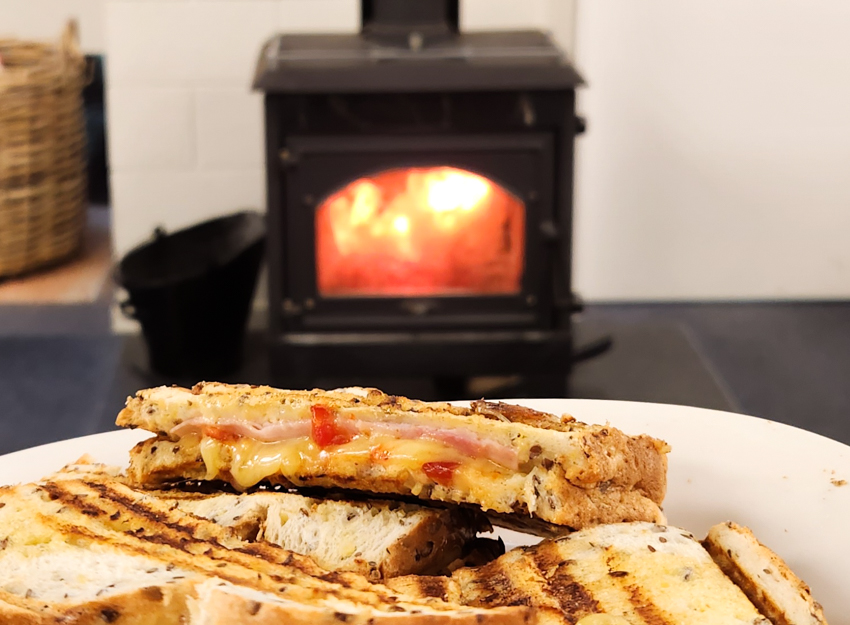 Kia Ora,
Kia Ora,
Winter is well and truly here, we’ve got the fire going in the office to keep the team toasty and warm 🔥
Welcome to the 26th edition of TechTALK, our quarterly newsletter. We cover some really impressive projects which are coming together nicely thanks to the fine mahi of everyone involved!
It was great to be in Hanover, Germany last month for the Ligna Woodworking Exhibition. It was really interesting to discover some exciting new machinery developments which will help us to work smarter and more efficiently in our manufacturing plant.
Enjoy our updates, keep warm and keep well 🙂
Brett Hamilton – Managing Director
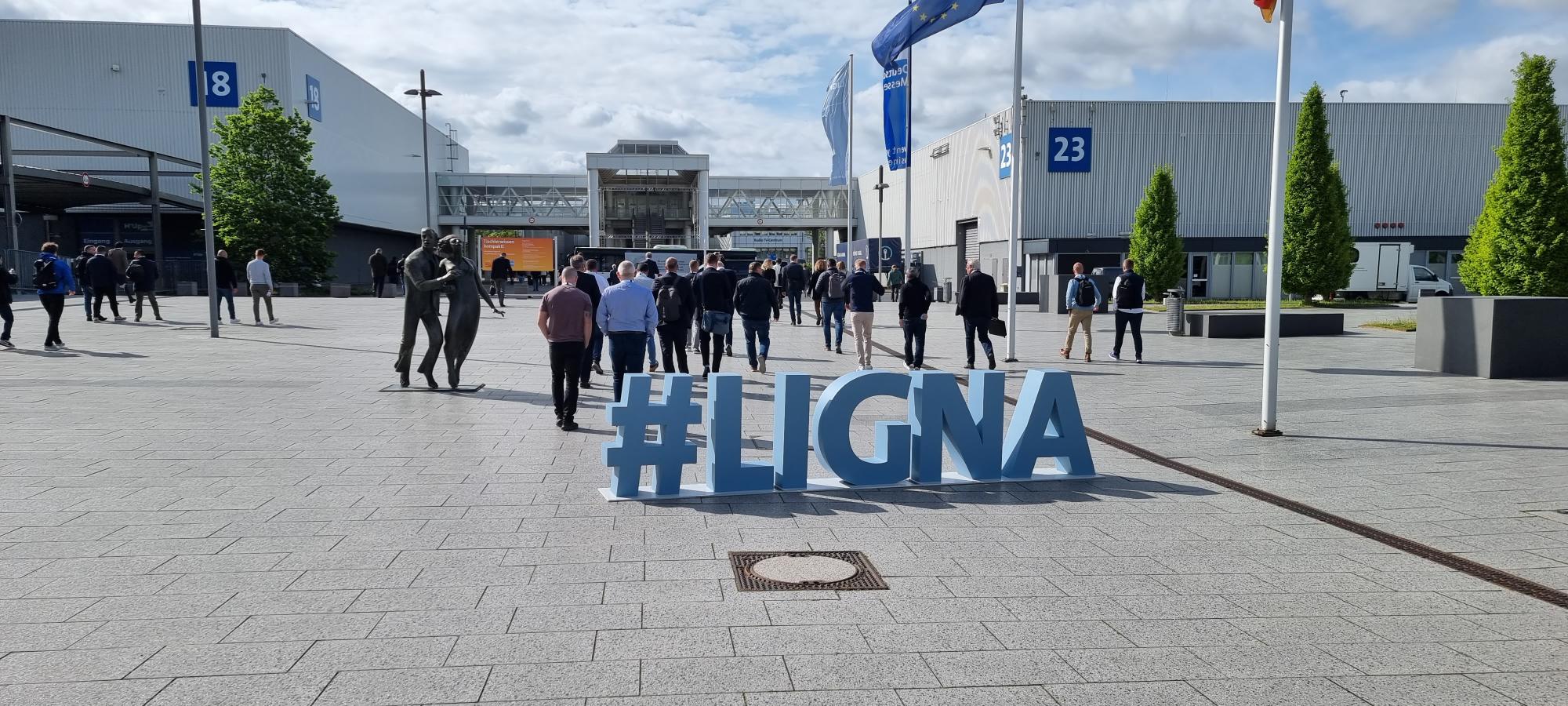
Cellar Door, Nga Waka Winery
Nga Waka’s new wine experience facility is truly a design masterpiece – hear from Victoria Read of Aspect Architecture on how it came to be.
How did you get involved in the project?
“The Client wanted a design that reflected their values. They got in touch with us, being a local architecture firm.”
Tell us about your design process.
“We based our design approach around the legend of Kupe of Nga Waka O Kupe – the hills of Martinborough resemble the upturned canoes of Kupe, and our core idea is based on the idea of a waka. We made the bottom or solid part representative of the waka’s hull and the soaring roof references the sail. The materiality reflects both the waka and the art of winemaking, so handcrafted and natural products were chosen. We used a lot of timber in a repeating grid throughout the structure to reference the timber posts and materials found in their vineyard. There are lots and lots of layers to our design – and to reflect the client’s focus on sustainability, we designed a building that could be recycled, and be kind to the environment.”
Did you consider steel alternatives or were you keen on using timber from the outset?
“We went with timber right from the start, there is as little steel as possible in the building – just a small amount to support the engineered timber. Our true hero is the timber.”
Apart from the Techlam glulam used, what other timber products did you use in the design?
“There’s beautiful plywood lining and joinery throughout the building. We specified timber soffits, regular timber framing and some timber cladding too.”
How did the installation go onsite?
“We had absolutely no problems with installation, glulam is such an easy product to work with compared to steel.”
What’s the most exciting thing to you about the project?
“We collaborated with a sculptor who created some unique pieces for the internal fitout also based on the legend of Kupe.
The use of materials and its design actually reflects the built form of the Wairarapa – it’s a rural building in a rural town.
We considered the building and the landscape holistically, landscape architect Hamish Moorhead has done a great job using NZ natives throughout.
It’s won an award already, so we’re off to a good start.”
St Kentigern Childcare Centre
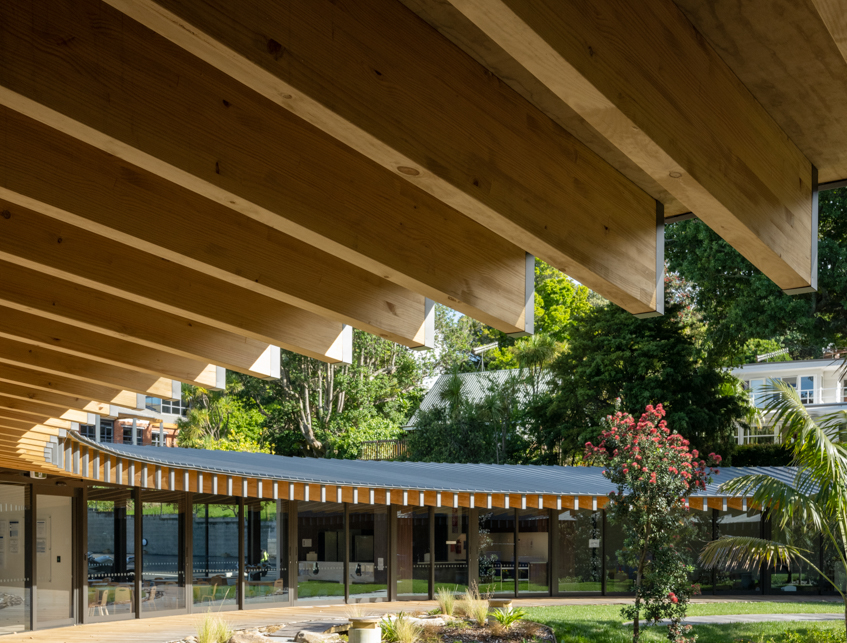
Here’s the lovely Phil Smith, Smith Architects on our latest collaboration; The St Kentigern Childcare Centre.
How did you get involved in the St Kentigern Project?
“They came to us directly, because of what we’ve done in the past with childcare centres.”
Tell us about your design process and the materiality…
“There weren’t any preconceived ideas, it was about what materials fitted as we went through the design process. We came up with the idea of engineered timber quite early on because it suited the site with all the established trees surrounding it. We were also keen to reduce noise to the neighbouring houses, so by having the playground enclosed in the middle we used the building to shield the noise. The surrounding trees formed a natural ‘ring’ shape and strongly influenced our circular idea and we designed outwards from there. I remember at one point looking at whether we did something with steel, just normal flat soffits, and stuff like that as a cost exercise. I’m more into natural timber and it just lent itself to the form.
I sketched up a section to go around that ring shape, we knew we would have a fair bit of glazing on one side and some solid wall on the other, with a ring of roof lights at a high level round the solid side. That’s what formed the initial architecture, and then it was what do we put on the top of that?
Having done Mairangi Bay and other projects like that, I liked the idea of playing with the timbers to create a cantilevered effect – making a key expression of the building.
As soon as we started exploring that idea on a radial geometry it looked so cool, so we computer modelled a quarter of the building and mirrored it around the circumference to form the whole. Immediately we could see how good it looked, so it was like, yep we’re going to do this, it looks awesome! It’s hard to explain, but there’s just something really nice when you cantilever timber and express it.”
So, why did you drop the steel alternative?
“Yeah, at some point we looked at a steel alternative, but there’s something about natural timber that just felt right for this project. Even the plywood that we used to hold the zinc up, we left exposed on the underside of the canopies, so we’ve essentially got one piece of ply that’s doing two jobs really effectively. We used it as the soffit board underneath and also to support the zinc. This saved a load of material on the soffits.”
What other timber products are incorporated apart from the glulam and plywood?
“Only timber framing, the usual wall framing, but the stuff that’s actually expressed is the ply and glulam, plus we’ve used cedar cladding on the exterior.”
How did the glulam installation go onsite?
“Once they’d figured out the centre it went very easily. It was a challenging time with lockdowns and stuff. But once the glulam arrived it was only a number of days.”
Most exciting thing about the project to you?
“It’s kind of all of it, it looks like a big treehouse nestled in amongst the trees.
You can just see the top of it in amongst the trees from the train into Auckland.
I think it sits in that site really really nicely, and I love the playground in the middle.
Somebody said to us recently they’ve got family with Alzheimer’s and that it would make a perfect building for an Alzheimer’s facility.
And the glulam just goes really well with the design, forming a natural circle. Techlam also supplied the fascia which made life easier having it all bought from one place.
We will definitely use it again, I was just thinking this morning how we could design a house out of it. I think that would be good.”
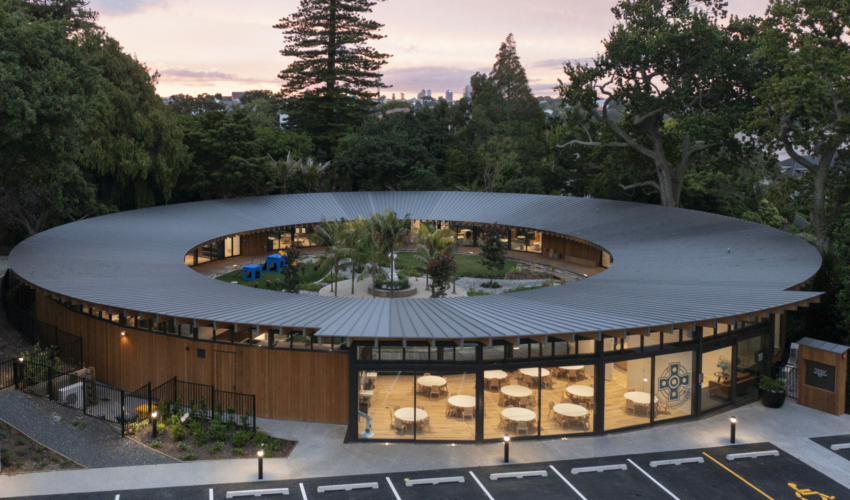
Haere Mai Dave
We’ve now got three Dave’s on the team – hear from the latest (and greatest?) – Dave Hare, Operations Manager.
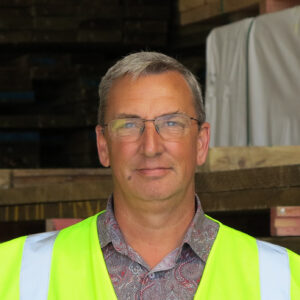
Kia Ora Dave,
What were you looking forward to the most about joining the Techlam team?
“Just a new challenge, something different.”
So now you have been on the team for a few months, what’s the best part so far?
“The structure and the culture in the company by far. I’ve worked for some strange companies in my time. But with Brett and Roy heading up the company, they definitely give a hoot who works for them, and they go out of their way to show it.”
Tell me about your previous experiences – have you worked on anything related to timber before?
“Only the Reman Point and Treatment Divisions at Carter Holt, but it was totally different to Techlam. It was all number one framing, so we’d take as much out of the log as we could. We were just pumping it out.”
Anything interesting we should know about you?
“No, I’m as boring as they come. I enjoy hunting and camper adventures. It’s only me and my wife now all my kids have flown the coop and live around the world. We’ve got a son who is getting married in Poland next year, so I’m looking forward to a break. It’s going to be fun; I don’t speak Polish, and they don’t speak English, so we will see how that goes.”


