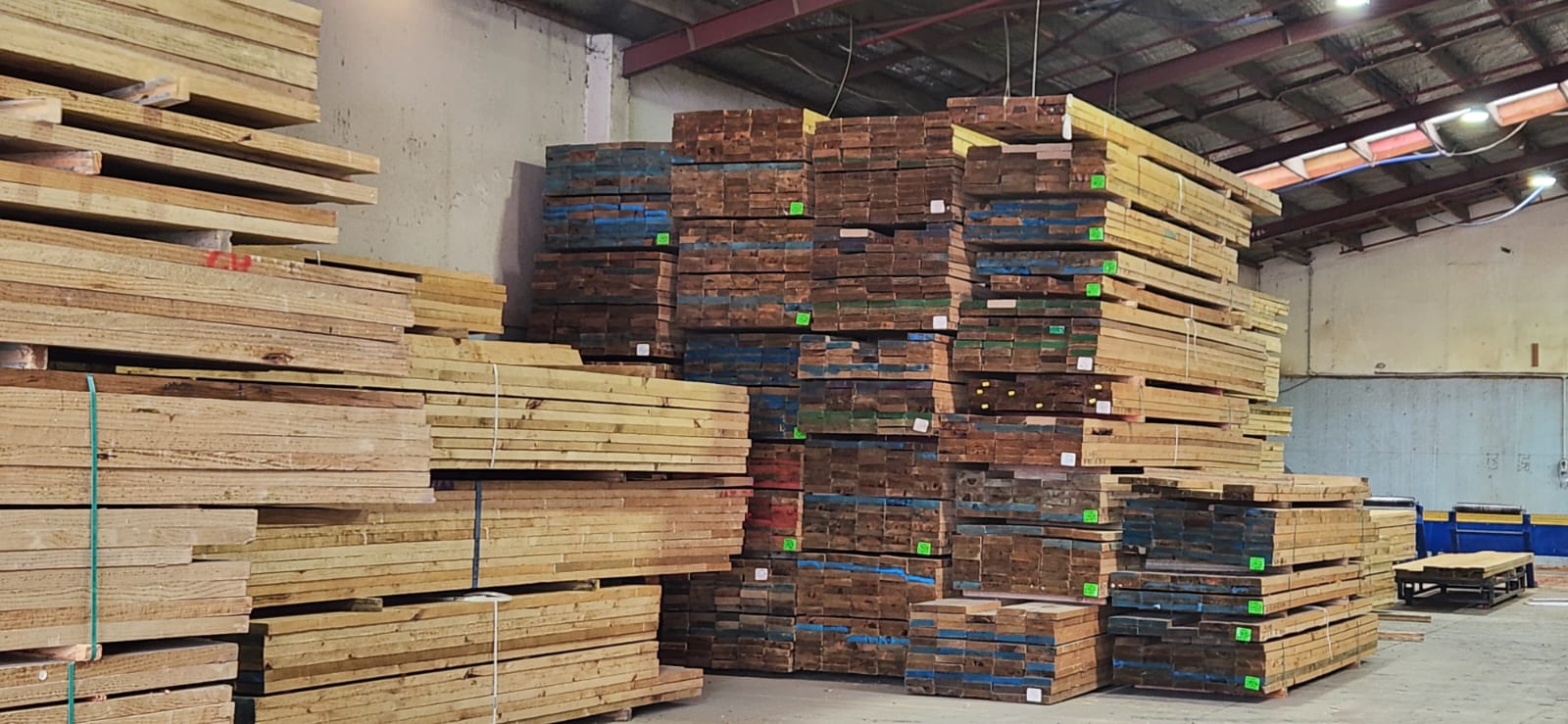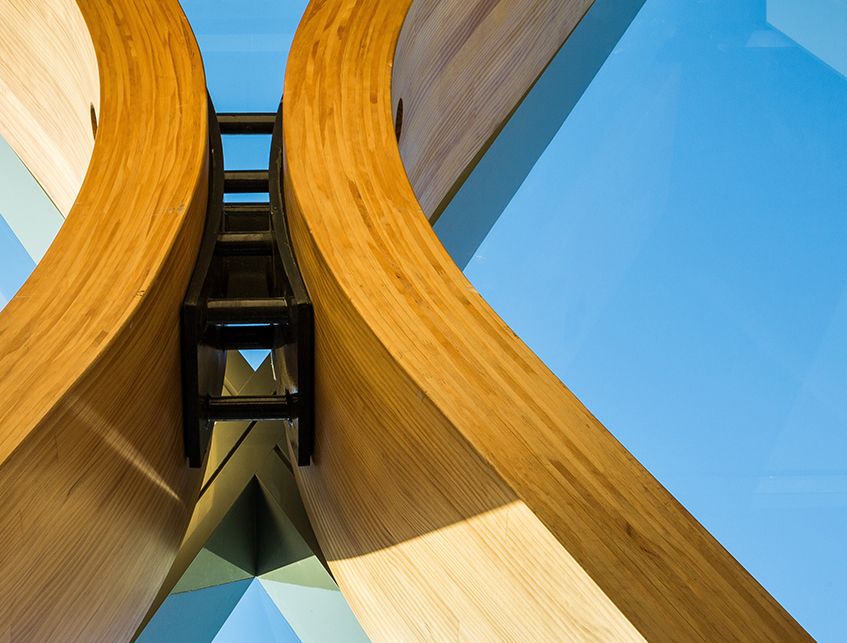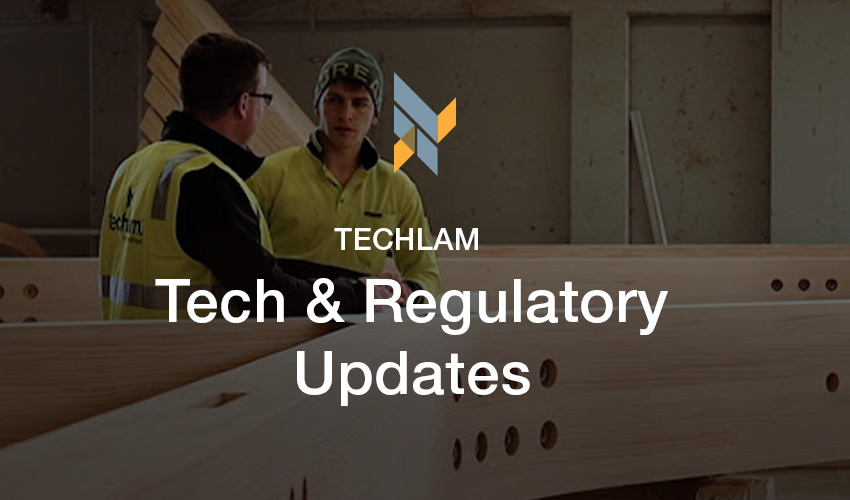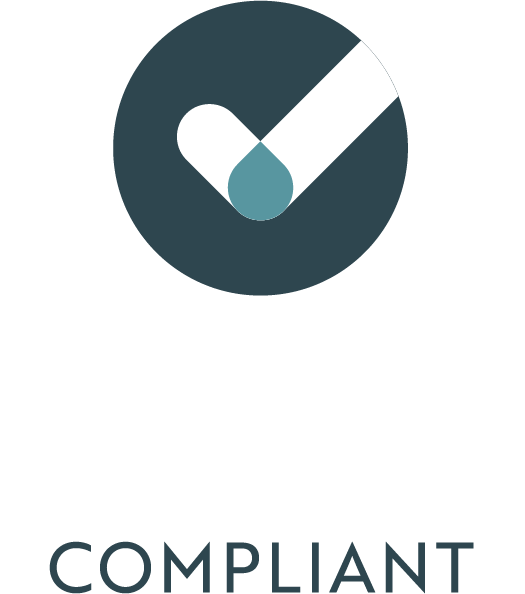
Greetings and welcome to our latest newsletter!
The autumn quarter has flown by with the industry continuing to get busier. We have been making exciting progress across many different areas with the Woodspan partnership being agreed and some quality connections being made at LIGNA 2025 in Hanover. Below is a summary of our visit and some key insights.
Thank you for your valuable time and continued interest. We are excited about what is ahead and will keep you informed of our progress.
As always, please free to reach out if you have any questions or require further information.
Brett Hamilton – Managing Director
// Techlam and Woodspan forge innovative partnership following production challenges

Recent events at Woodspan’s New Plymouth facility have led to a collaboration between two of New Zealand’s leading engineered timber manufacturers.
Following a fire that damaged critical CNC machinery at their production site, Woodspan faced a significant operational setback. Techlam has stepped forward to establish a strategic partnership that ensures continuity of supply for Woodspan customers while creating new opportunities for both organisations in the engineered timber sector.
The partnership brings together two distinct but complementary product offerings. Woodspan has established itself as an innovator in parallel laminated timber (PLT) panels made from New Zealand-grown radiata pine. These products have gained significant traction in the construction sector, particularly for floor and roof structures where their strength and installation efficiency provide interesting benefits.
Techlam, meanwhile, has built its reputation on precision-engineered structural laminated timber solutions that serve both domestic and international markets. Their product range is recognised for performance characteristics, aesthetic appeal (including biophilia) and versatility across diverse applications.
The alignment of manufacturing processes and material sourcing creates natural synergies that both companies are now exploring. Both companies utilise locally-sourced radiata pine and operate advanced CNC technology, facilitating a smoother transition than might otherwise have been possible.
For customers and specifiers, this partnership offers several advantages:
- Supply chain resilience with uninterrupted product availability
- Streamlined procurement processes for engineered timber components
- Enhanced technical support drawing on combined expertise
- Potential for integrated structural solutions that leverage both product ranges
- Consistent quality standards across manufacturing operations
This arrangement also helps preserve industry capacity during tough economic climate. By maintaining production capabilities and skilled employment, the partnership contributes to stability in New Zealand’s engineered timber sector.
// Our journey to #LIGNA2025: Innovation, sustainability and global collaboration

We recently made the journey all the way to LIGNA 2025 in Hanover, Germany. And what an incredible experience it was! This trip marked a significant milestone for us at Techlam as we aligned ourselves with the latest global advancements in timber processing and engineered timber technologies.
LIGNA was held from May 26 to 30, and we found ourselves among 1,433 exhibitors from 49 countries, alongside over 78,000 visitors from 156 nations. Being part of the world’s leading trade fair for woodworking and wood processing reinforced just how connected our industry truly is.
Brett Hamilton (Managing Director) and Roy Hamilton (Director Sales & Projects) represented us on the ground, engaging in interesting discussions with our international partners. We had particularly valuable conversations with adhesive specialists from Jowat, Henkel, Türmerleim GmbH, and BASF. We explored opportunities for controlled trials of new adhesives on our face laminating line. This proactive approach is exactly how we’re working to improve both our product performance and sustainability credentials.
The fair’s three central themes – Connectivity, Sustainable Production, and Engineered Wood – resonated strongly with Techlam’s strategic direction:
- LIGNA.Connectivity showed us how digital integration across services and infrastructure can drive the efficiency and competitiveness we’re always striving for.
- LIGNA.Sustainable Production resonated with our commitment to resource-conscious methods and ecological responsibility.
- LIGNA.Engineered Wood was right in our wheelhouse, highlighting innovations in processing the high-performance timber-based materials we’re passionate about.
What we valued most wasn’t just what we saw in the exhibition halls, but the networking and knowledge exchange that happened throughout our visit. From the logistics planning before we left to the on-the-ground meetings we had, every moment reinforced our commitment to staying at the forefront of global timber innovation.
As our industry continues to evolve, our engagement at LIGNA 2025 reflects who we are at our core – a company dedicated to innovation, sustainability and international collaboration. These aren’t just “buzzwords” for us, they’re the principles that will shape how we deliver engineered timber solutions in New Zealand and beyond.
// Glulam beams shape Porirua’s vibrant Kai Tahi waterfront community hub

Photo Credit: Chris Burr (courtesy of MacKayCurtis Architects)
Porirua’s waterfront is continuing its dynamic development with the recent opening of Kai Tahi, a new community hub fostering food, culture and connection. Located behind Abandoned Brewery’s taproom on Parumoana St, this new dining and retail area introduces a lively environment for locals, revolving around a striking arcade structure, crafted with structural glulaminated timber supplied by Techlam, that forms the central architectural element of Kai Tahi.
The vision for Kai Tahi, driven by The Woolstore Group Ltd, aimed to establish a tangible link between Porirua’s town centre and the nearby harbour. This ambition has been achieved through the creation of a new arcade, where an intricate glulam structure takes centre stage. “The glulam structure is the key architectural feature of the new arcade, which consists of a complex glulam form that acts like a timber amphibian walking up from the sea towards the town centre,” explained Sam Curtis from MacKayCurtis Architects, in collaboration with CMA+U on the project.
Choosing glulam timber for the arcade was a strategic decision based on glulam’s both technical and aesthetic benefits. “The design team selected glulam timber for multiple reasons: structural strength of glulam, pre-fabrication tolerances and off-site fabrication quality control,” continued Curtis.
The engineered nature of glulam provides a high strength-to-weight ratio, allowing the design of expansive, unsupported spans and intricate geometrical forms like the Kai Tahi arcade’s curves. Thanks to the lamination process, it’s far more dimensionally stable than solid timber – critical for ensuring long term structural integrity as well as visual consistency.
Prefabrication of the glulam beams by Techlam at their Levin’s site was pivotal for the project’s success. “Due to the complex nature of the glulam joints, off-site prefabrication with specialised fabricators like Techlam was the only option for a fast and efficient construction and delivery programme, along with quality control. This resulted in time and cost savings,” stated Curtis.
“Also, the sophisticated 3D dimensional nature of the arcade structure required complex joints with well-defined tolerances, aesthetics and finish. The glulam is very prominent visually, down to ground level, so a high-quality architectural finish with no defects was paramount,” added Curtis. The natural beauty and warmth of timber contribute significantly to this ambiance. Moreover, the selection of glulam aligns with sustainability considerations, offering a lower carbon footprint alternative to materials like steel. There’s also the advantage of timber’s natural acoustic and biophilic properties, enhancing visitor comfort throughout enclosed spaces.
The precision achievable through Techlam’s prefabrication process, utilising digital modelling and CNC processing, ensured accurate dimensions and facilitated a smoother on-site assembly.
The Techlam team inputs and expertise in this area was particularly valuable for the Kai Tahi project. “Techlam’s expertise in creating complex timber joints with tight tolerances was a key to the success of the arcade structure. 3D BIM co-ordination with Techlam ensured construction was efficient due to all joint complexity being resolved before fabrication,” Curtis noted. This collaborative approach ensured that intricate design details were resolved prior to manufacturing, leading to an overall more efficient construction phase. “Communication with Techlam was smooth and effortless,” Curtis affirmed.
“Kai Tahi is a gift to the community and a step towards transforming Porirua’s waterfront,” concluded Curtis. The elegant strength and natural appeal of the glulam structure will undoubtedly contribute to the lasting impact of this significant development for the local community.
Kai Tahi opened on Matariki Day in 2024.
// Curved Beams – strong and beautiful

Curved glulam timber beams offer a building solution that combines both resilience and visual appeal.
These beams are versatile in shape and size. They can be crafted into elliptical forms, tapering curves with changing radiuses, or even beams that smoothly transition from a curve to a straight section.
Beyond their attractive appearance, glulam beams are robust. Their ability to be formed with a curvature radius ranging from 100 mm to 100 metres provides extensive freedom in design.
// New Techlam Glulam Technical Datasheet

The Techlam Glulam Technical Datasheet is now available on our website. It provides a comprehensive summary of our glulaminated timber products.
It summaries key aspects of our products, such as use and dimensions, as well as information including:
- the species we use (Pinus Radiata, Pinus Taeda, and Picea Abies (Sprucelam),
- material attributes (as defined in NZ AS 1720:2020) and strength grades (GL 8, GL 10 and GL 12)
- treatment options – both hazard classes and treatment protocols
- appearance grades (A, B, C)
- our certifications FSC, AS5068.2006 and AS/NZS 1328.1:1998
You’ll also find information on Techlam’s dimensional tolerances. Our approach to tolerances exceeds what is required by the standards.
The datasheet is designed as a comprehensive summary to be used in conjunction with other engineering information.
You can download the latest version of the Techlam Glulam Technical Datasheet on our website.
Techlam has their own in-house regulatory expert who can be contacted at louise.swann@techlam.co.nz.
// Glulam across the globe

Image Credit: Jesus Granada
We asked, and you answered! Our readers wanted to see projects from around the world in TechTALK. We’re excited to launch this new section, where each quarter, we’ll feature an inspiring glulam project from elsewhere. As winter begins here, let’s kick off with a project bathed in the Spanish sun: the beautiful Gabriel García Márquez library in Barcelona.
The Gabriel García Márquez Library in Barcelona, designed by SUMA Arquitectura, has won the 2024 Mies Van der Rohe European Union Prize for Emerging Architecture. This award is part of the highly respected EUmies Awards.
More than just a library, this building is a lively cultural centre, helping to revitalise its neighbourhood and impact the city. Its striking glulam timber structure shapes the spaces, inviting learning and community engagement.
Focus on social and environmental progress
The Emerging Architecture Prize highlights how modern architecture can address challenges like sustainability, social fairness, and well-being. The library’s design impressed the jury with its comprehensive approach, including:
- Smooth urban integration within the Sant Marti neighbourhood, creating a public plaza and easy pedestrian access.
- Smart programming that led to diverse architectural areas for all visitors, with features like exchange spaces, a radio studio and varied reading spots.
- Strong environmental performance through bioclimatic design, energy-saving systems, rainwater recycling and extensive use of timber.
Inside, a central atrium fills the spaces with light. The visible use of glulam timber and carefully selected furniture create a warm, inviting atmosphere.
Glulam for comfort and discovery
The library’s structure, primarily a glulam timber framework, is prominent throughout. It balances open and closed spaces, improving comfort and guiding exploration. Much of the glulam structure was prefabricated without visible joints, cutting down on construction waste.
This lightweight and permeable timber structure made the building five times lighter than a concrete alternative. It also uses less energy, partly due to its ventilated fibreglass envelope. The building is supported by three cores around a triangular courtyard, connected by the glulam framework. This central void acts as a connection point, offering multiple views and routes, transforming the library into a dynamic space for new experiences.
Benefits of Glulam
- Architectural impact: Exposed glulam timber guides movement and helps people understand large spaces.
- Well-being: Exposed timber creates a comfortable, calming atmosphere, aiding concentration and reducing stress.
- Prefabrication: Glulam structures allow for extensive off-site prefabrication, which reduces construction time, site disruption and waste.





