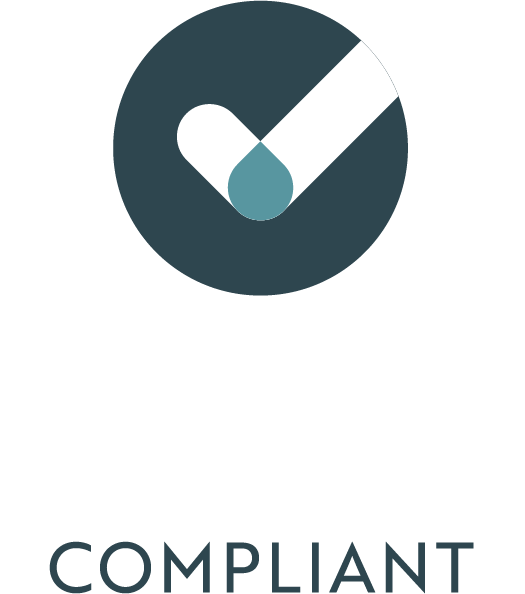
Greetings and welcome to our latest newsletter!
It’s been a busy and exciting few months at Techlam. We’ve made some big moves, locked in major partnerships, and delivered on projects that showcase what New Zealand-made engineered timber can really do. From acquiring the Woodspan brand and IP, to being awarded the structural timber package for the Tonga Parliament redevelopment, we’re continuing to push boundaries and back our team and product every step of the way.
We’ve also been out connecting with the industry – whether it’s through Design Experience, our annual Team Day or new infrastructure wins like Palmerston North Airport. There’s plenty happening, and we’re proud to share a few highlights with you here.
Brett Hamilton – Managing Director
// Techlam completes Woodspan acquisition and Taranakipine supply partnership
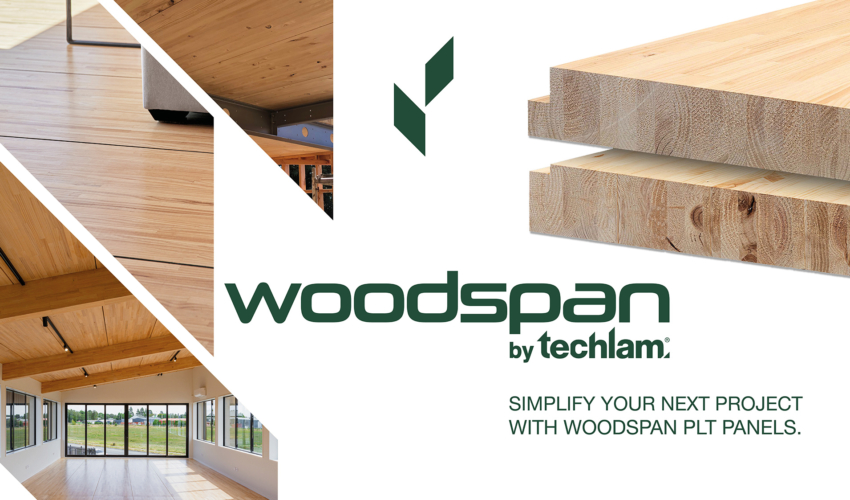
Following the initial announcement earlier this year, Techlam is now pleased to confirm the successful acquisition of the Woodspan brand and intellectual property (IP), and the formalisation of a long-term supply partnership with Taranakipine. The deal ensures continuity for Woodspan’s parallel laminated timber (PLT) customers and brings the brand’s technical expertise in-house. Ruben Norris, formerly of Woodspan, has also joined Techlam to provide continued technical and project support.
// Throw us your design curveball at Design Experience

At Techlam, your design curveball is our happy place.
We are bringing a bold, singular challenge to the Design Experience event series and we are putting our capabilities on full display.
This is your invitation to come and see what we have put together – you might also get a chance to win our Techlam x Design Experience prize – and throw us your best design challenge.
Design Experience is where the industry’s brightest minds connect and learn, where you can get a fresh perspective on what is happening in the world of architecture and design, hear from keynote speakers, share great food and wine and see what leading brands are up to.
The Design Experience series is travelling from Tauranga to Hamilton, Auckland and Wellington between 8 and 11 September. Entry is free.
TAURANGA – 8 September
Classic Flyers, 9 Jean Batten Drive, Mount Maunganui 3116
4:30pm – 8:00pm
Register now for free
HAMILTON – 9 September
Claudelands Events Centre, Corner of Heaphy Terrace and Brooklyn Road, Claudelands, Hamilton 3214
4:30pm – 8:00pm
Register now for free
AUCKLAND – 10 September
Shed 10, Queen’s Wharf, 89 Quay Street, Auckland 1010
4:30pm – 8:00pm
Register now for free
WELLINGTON – 11 September
Takina, 50 Cable Street, Te Aro, Wellington 6011
4:30pm – 8:00pm
Register now for free
// Techlam glulam powers New Zealand’s largest mass timber office building
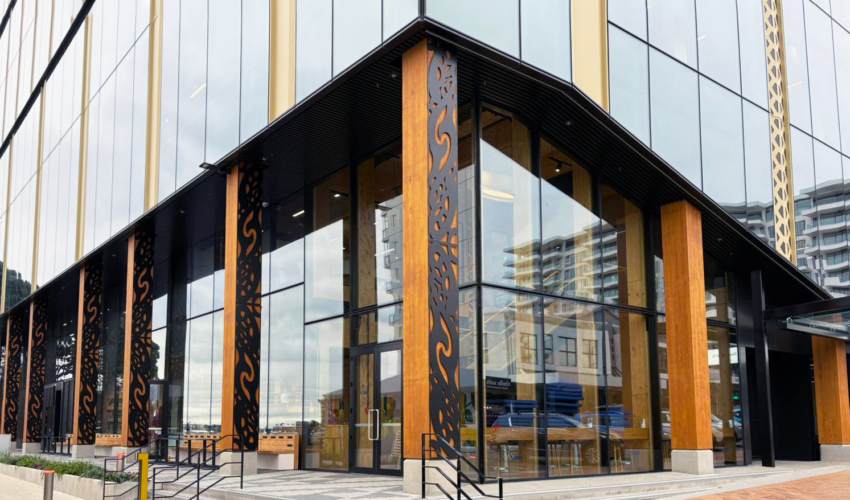
Techlam glulam products were used in the construction of 90 Devonport Road in Tauranga, which is now New Zealand’s largest mass timber office building. The eight-storey structure, housing around 1,000 Tauranga City Council employees, received a 6 Green Star design accreditation and significantly reduced its carbon footprint. A key feature of the building’s design is the exposed 600 mm x 600 mm exterior glulam columns supplied by Techlam. The project highlights the efficiency, safety and sustainability of using mass timber for large commercial buildings.
// Techlam awarded structural timber package for Tonga Parliament redevelopment
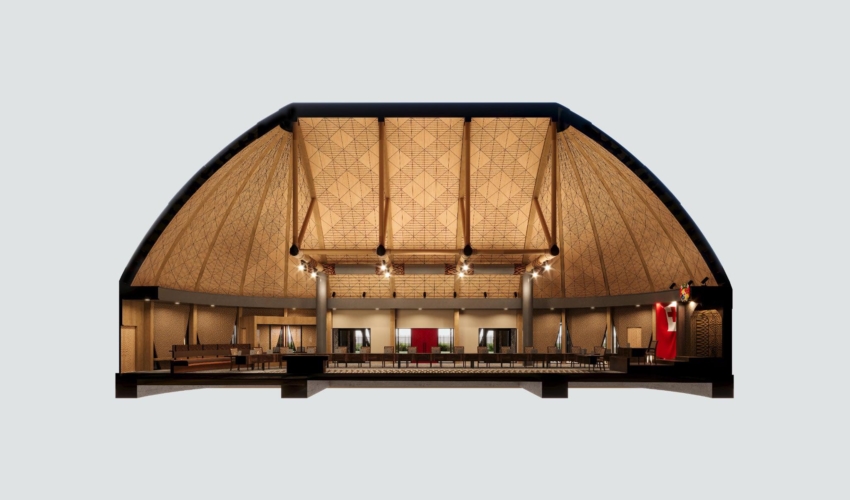
Techlam has been awarded the structural timber package for the Tonga Parliament redevelopment project. We will supply and fabricate glulam timber for the new NZ$60 million Fale Alea, which is replacing the original building that was destroyed by a tsunami in 2022. This project is a chance for Techlam to showcase New Zealand-made engineered timber on the international stage. Our early involvement in the design phase allowed us to work with the architects and engineers to create a practical and culturally fitting design, including complex, curved glulam structures.
// Rafter Beams – strong and simple to build
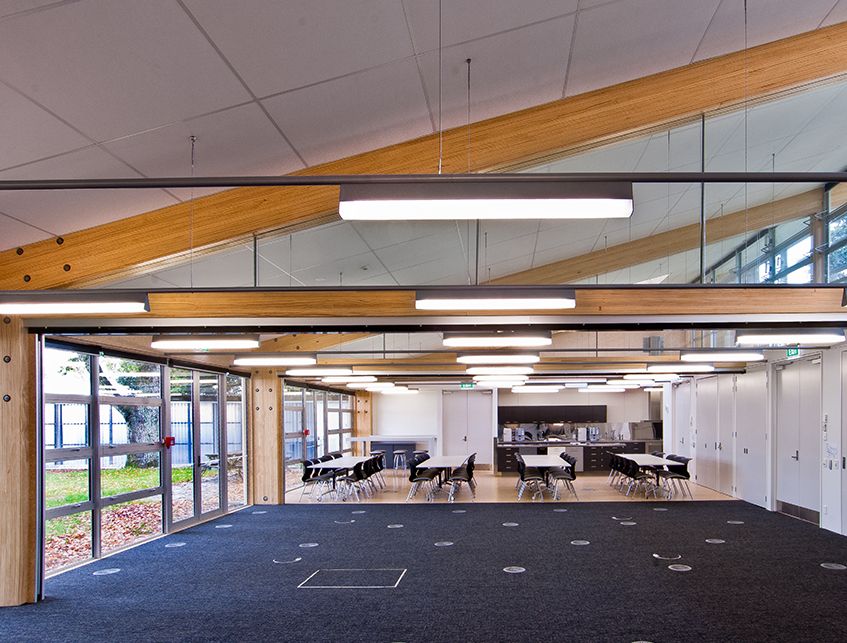
Far superior to solid timber products, laminated timber is stable and has consistent structural properties.
Techlam’s glulam rafter beams are easily assembled and can achieve significant spans without internal support, allowing large, open-plan areas to be achieved.
Typical uses range from modest pergola rafters through to large scale clear-span warehouses and sheds.
Standard dimensions are typically 100mm to 900mm in depth and 42mm to 270mm in thickness. However, larger dimensions are readily achievable due to the flexibility of the manufacturing process. Beam length is generally only limited by transport – beams up to 27m are possible. Beam strength grades available – GL8, GL10 and GL12.
// Let’s talk about robust information!

OVERSEAS PRODUCTS, PRODUCT PERFORMANCE SPECIFICATIONS, PROPORTIONATE LIABILITY, WARRANTIES
LET’S TALK ABOUT ROBUST INFORMATION
Recent government regulations are changing how overseas building products are assessed and used in New Zealand. These changes focus on what’s called a “product performance specification”. Concurrently government is looking into introducing builders’ warranties and “proportionate liability.” Essentially, these initiatives aim to improve building outcomes by placing a greater emphasis on product reliability and sector accountability.
The core message here is that reliable building product information is crucial. This information should confirm that products will perform as expected, reducing risks for both builders and customers. High-quality product information builds trust, enables informed choices, and ensures proper installation and maintenance.
Unlike Europe, where the CE marking system (under the Construction Products Regulation or CPR) provides a clear standard for building product compliance, New Zealand relies on the Fair Trading Act and the Build (Building Product Information) Regulations (BPIR). The BPIR mandates certain information that must be provided but doesn’t necessarily focus on substantiating compliance claims for how well a product when installed will meet the building code.
The challenge is that New Zealand currently lacks a mandatory framework that thoroughly validates product information (the “evidence”). One approach used by Techlam is based on what we call the “3 Rs”:
- Robust: Claims about product performance (the material and when installed) are backed by testing carried out by accredited or independent third parties.
- Relevant: The information is directly applicable to product performance, the scope of use, and the context of New Zealand building practices.
- Replicable: The methods and assumptions used to develop product-related information can be reviewed and repeated, confirming validity.
Despite concerns that testing and data can be “intellectual property,” providing this robust information is generally beneficial and can lead to positive outcomes. Purchasers often prioritize performance quality, the assurance of that performance, and ongoing product support, even considering costs afterward.
Government initiatives will likely reward companies that are serious about providing trustworthy information.
In short: New regulations are increasing the need for reliable building product data. Look for products with independently verified performance claims and prioritize products whose supporting data can be validated and reproduced.
Techlam has their own in-house regulatory expert who can be contacted at louise.swann@techlam.co.nz.
// Techlam’s glulam is ready for takeoff at Palmerston North Airport

Techlam has been awarded a significant contract to supply glulam for the Palmerston North Airport’s new terminal building. The $43 million redevelopment, scheduled to be finished by mid-2027, will feature glulam throughout the main structure, including columns, rafters and X-frame beams. This project demonstrates the increasing use of engineered timber in major infrastructure, with the material being chosen for its sustainability, structural performance and aesthetic qualities. For a local company like Techlam, this is an exciting opportunity to contribute to a regional development!
// Making mass timber work
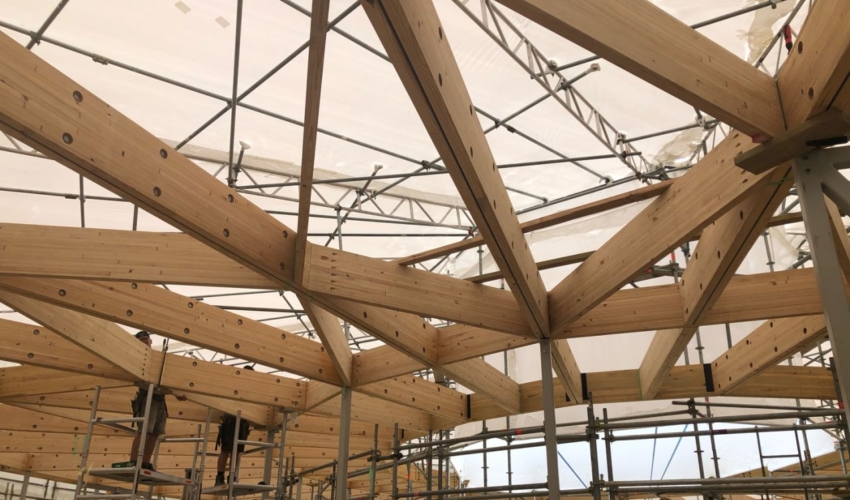
Wood is good – when understood. So true. At Techlam, we’ve spent years delivering engineered timber solutions across Aotearoa and beyond. From bespoke glulam beams to large-scale structural systems, we’ve seen firsthand what makes mass timber projects succeed – or stall. While sustainability and aesthetics often drive interest, cost remains the biggest hurdle. So, how do we make timber not just viable, but the smart choice that truly unlocks its potential for sustainable, beautiful constructions?
// Techlam builds stronger connections at annual Team Day
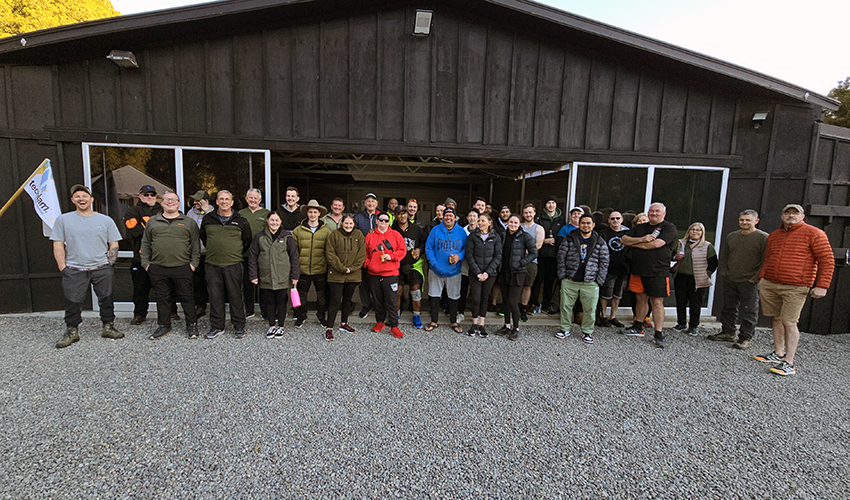
The Techlam team recently held its annual team day at the Makahika outdoor pursuit centre, focusing on strengthening its “Laminated Teamwork” value. The event included a collaborative adventure race. A highlight was a presentation from Sally Duxfield, who spoke about curiosity, fresh approaches to problems and the importance of kindness among colleagues. The day concluded with prizegiving and refreshments, leaving the team feeling energised and more connected.
// Glulam across the globe
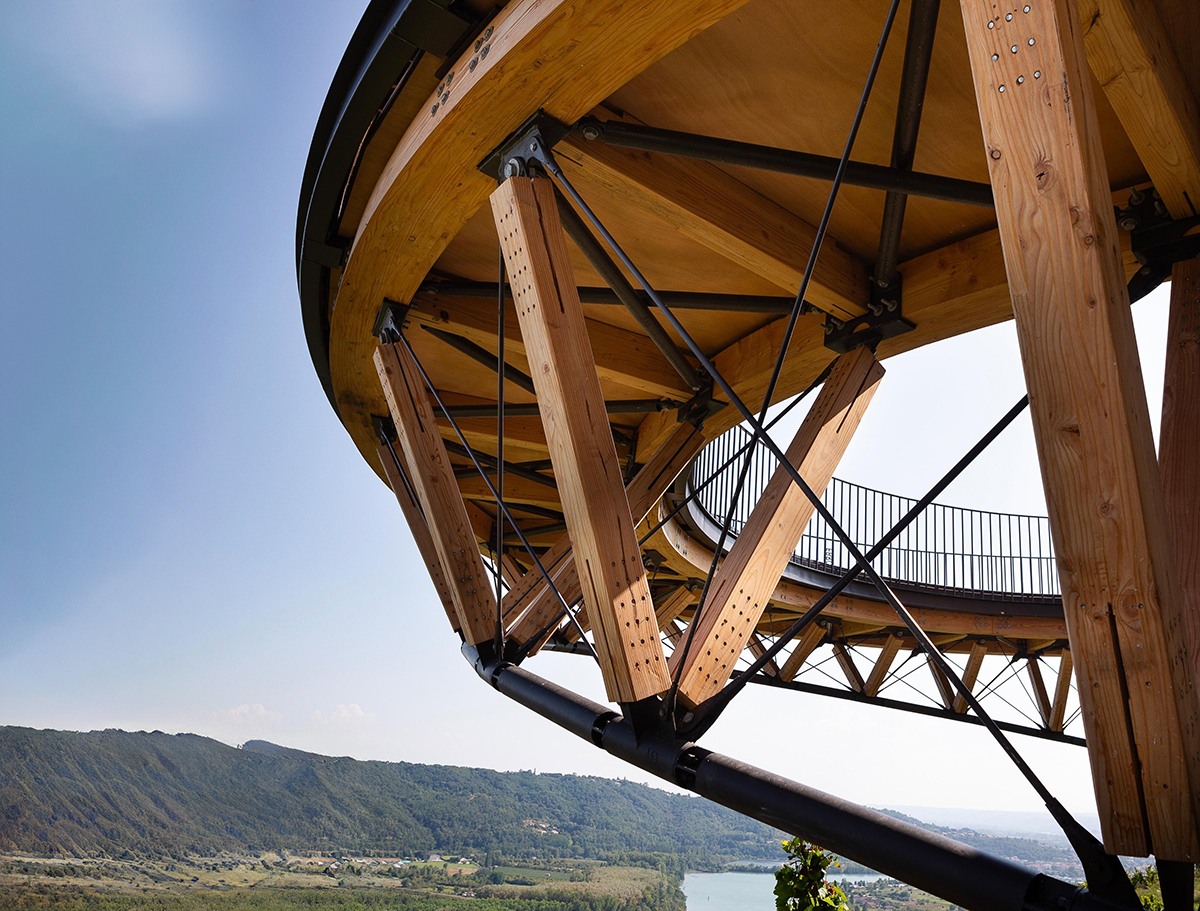
Image Credit: Sophie Rodriguez
We asked, and you answered! Our readers wanted to discover glulam projects from around the world in TechTALK. Each quarter, we’re now featuring an inspiring glulam project from elsewhere. Since spring has sprung here, let’s go for a walk to the beautiful French glulam Tupin-et-Semons Belvedere in the Rhône Valley!
Location
Tupin-et-Semons, Department of the Rhône (69), France
Client
Vienne Condrieu Agglomération
Architect
Collection Architectes
Landscape Architect
Atelier Lionel Drouard
Structural Engineering
Arborescence
Timber Construction Company
Pyrénées Charpentes
Completion Date
2024
Overlooking the prestigious vineyards of the Rhône Valley, the village of Tupin-et-Semons and its charming church were chosen by the Vienne Condrieu local authority to host the first in a series of tourist facilities promoting the local wine culture. The belvedere, which forms the culmination of a walkway linking built and natural heritage, provides a breathtaking panorama and a fresh perspective on the extensive vineyard terraces. Suspended above the vines, its light structure, which skilfully combines timber and metal, subtly and authentically outlines the village’s silhouette.
A link between modernity and natural heritage
The project was conceived to highlight the picturesque character of Tupin-et-Semons and its panorama. By using lines that trace the outline of the village perched on the hill, the design reworks the surrounding area to create a walkway where visitors can admire the listed church and former presbytery before enjoying the view. The walkway is accessible to wheelchairs and passes through a landscaped garden along the enclosure wall, which was rebuilt with sprayed concrete using the original stones as facing. A reinforced concrete abutment, supported directly on the rock downstream and on micro-piles upstream, completes the structure to anchor the belvedere.
A first-class glulam structure
The timber and metal structure, which is 27 metres long and weighs 3.9 tonnes, was made up of three parts and prefabricated in a workshop. Due to a lack of space on site, it was assembled 2 kilometres from the village. The only option, given the location’s configuration, was to transport the structure by helicopter and install it in one day. The Douglas fir structure consists of two curved glulam beams, with a cross-section of 200 mm by 220 mm, and triangulated trestles placed at a regular spacing of 1.24 m. The trestles are connected to the upper beams by metal crosspieces and rest on a metal tube section with a diameter of 108.6 mm and a thickness of 8 mm. This is held in place by rods of different sizes with adjustable ends. The whole forms a “torsion beam” that can support the 6 m cantilever. A 38 mm thick CTB-X plywood panel and an oak decking top the structure. To ensure the durability of the structure, the design allows for drainage of the parts that are exposed to bad weather.





